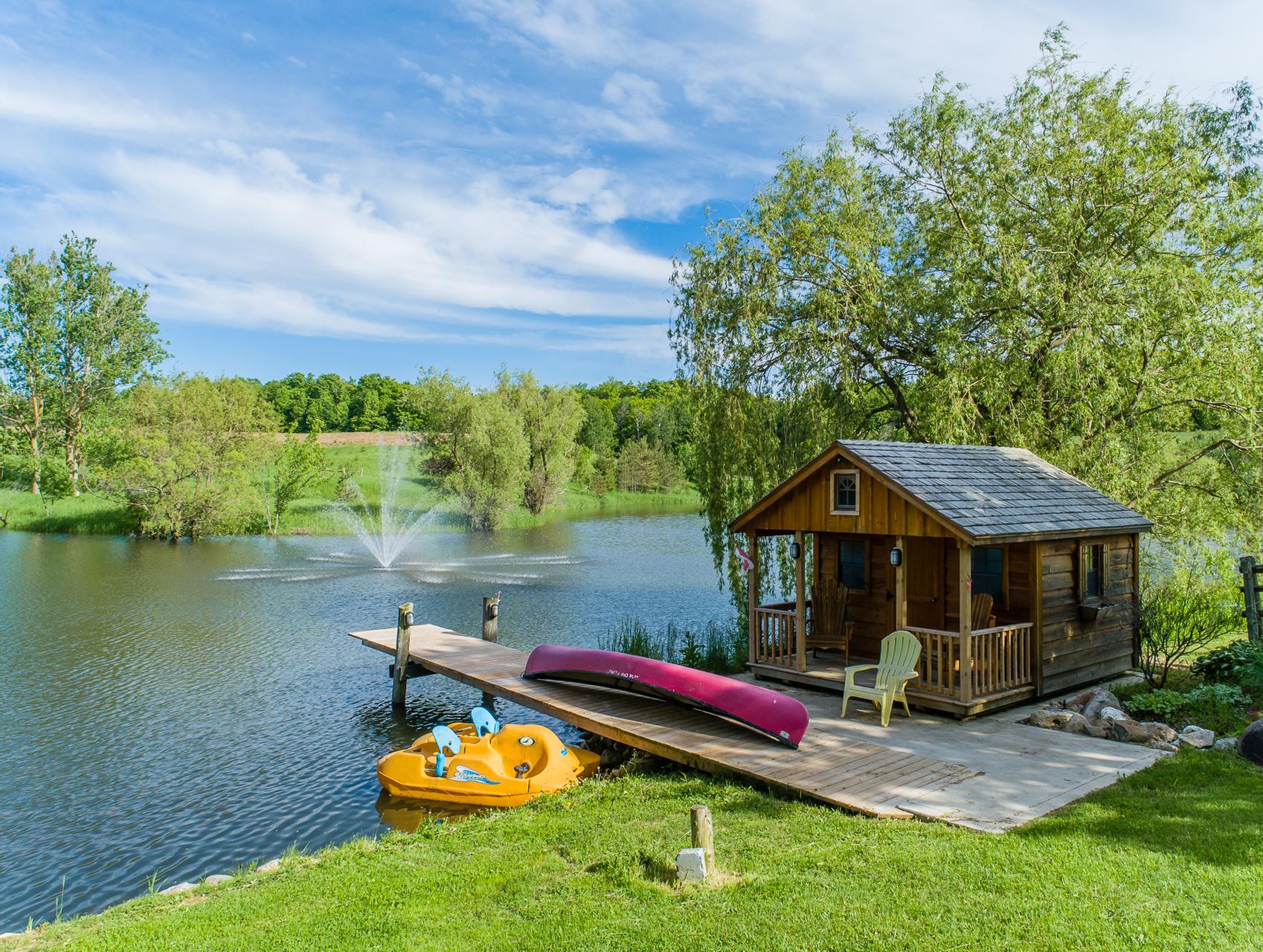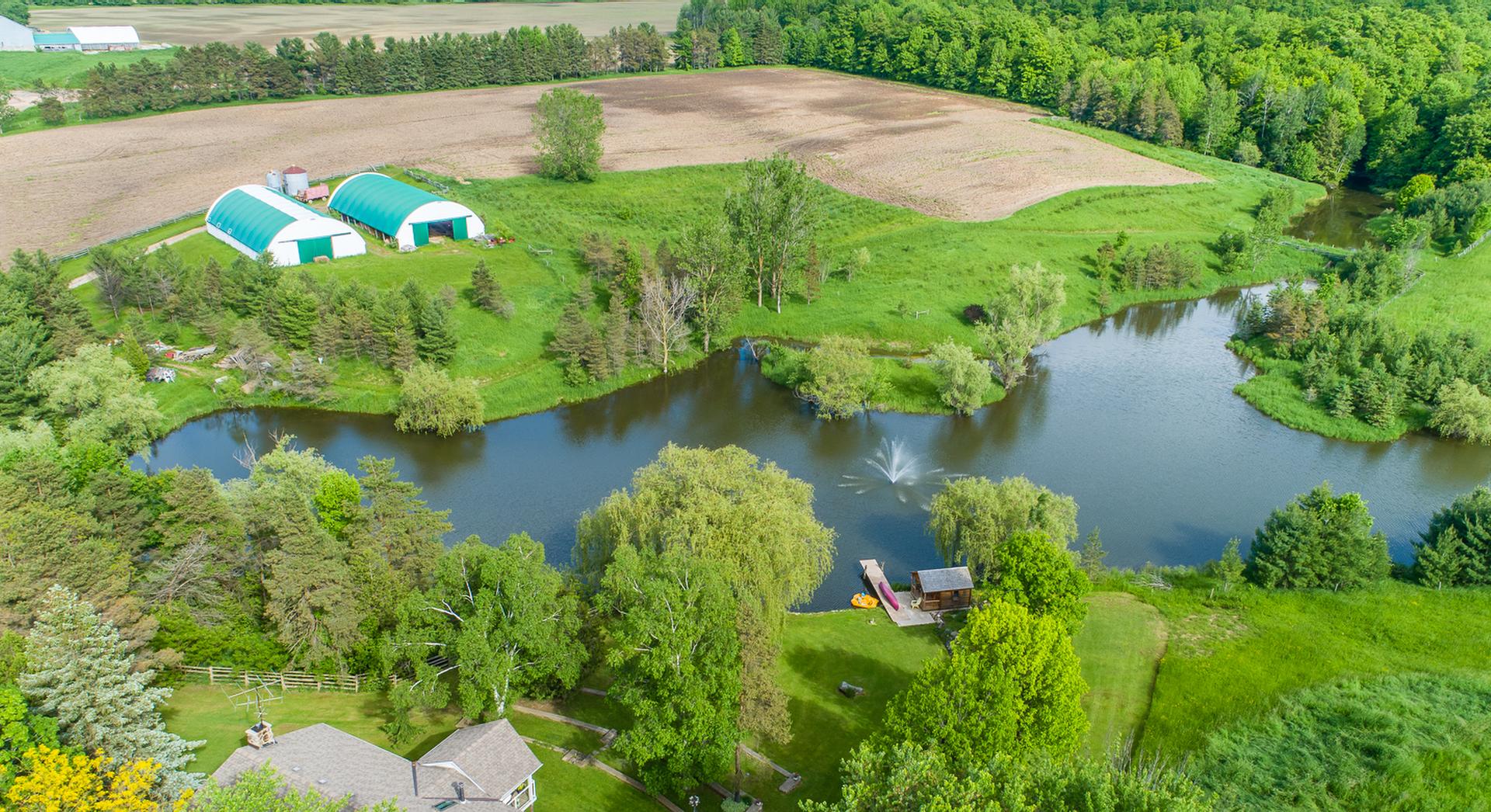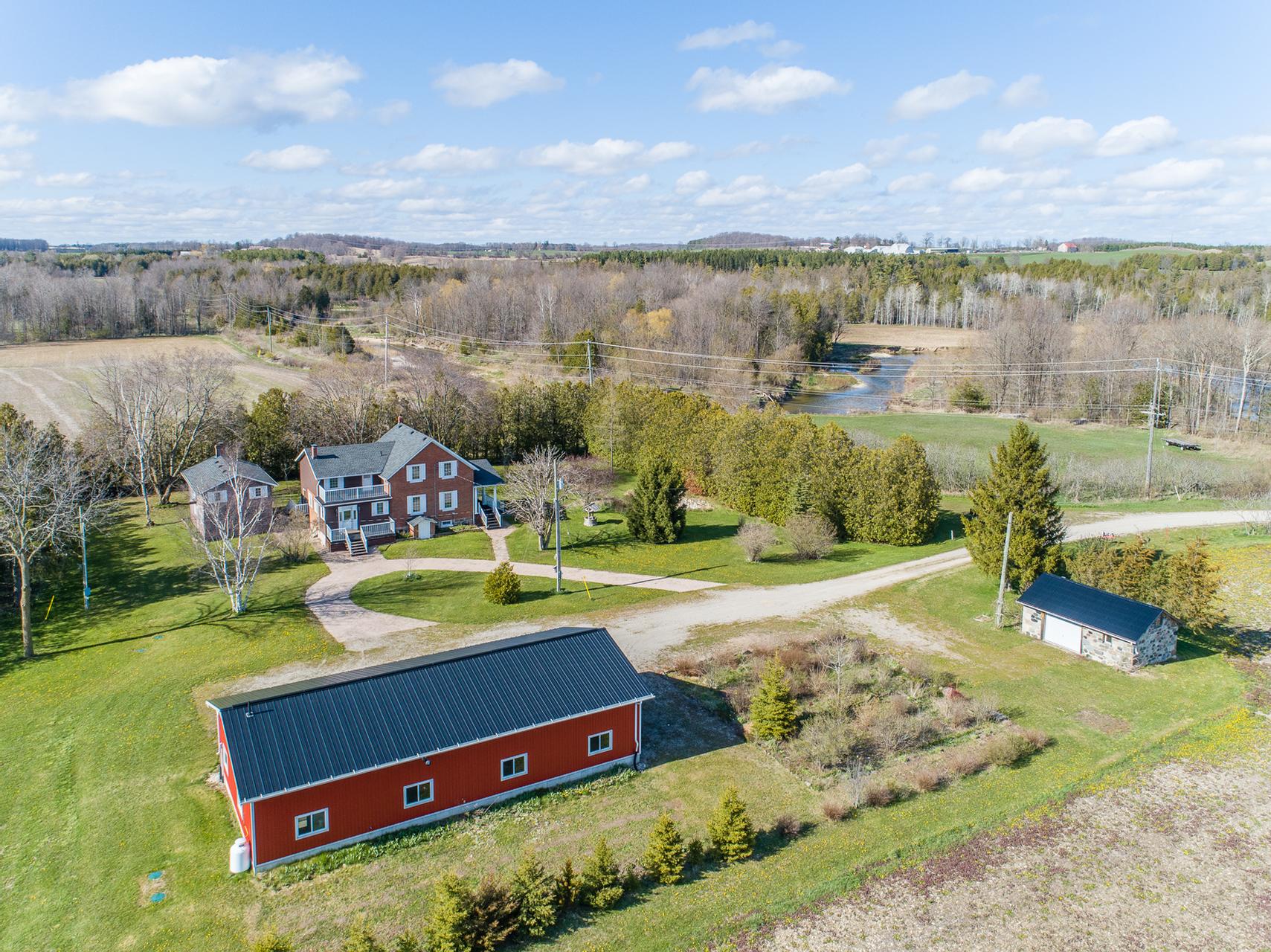Listings
All fields with an asterisk (*) are mandatory.
Invalid email address.
The security code entered does not match.
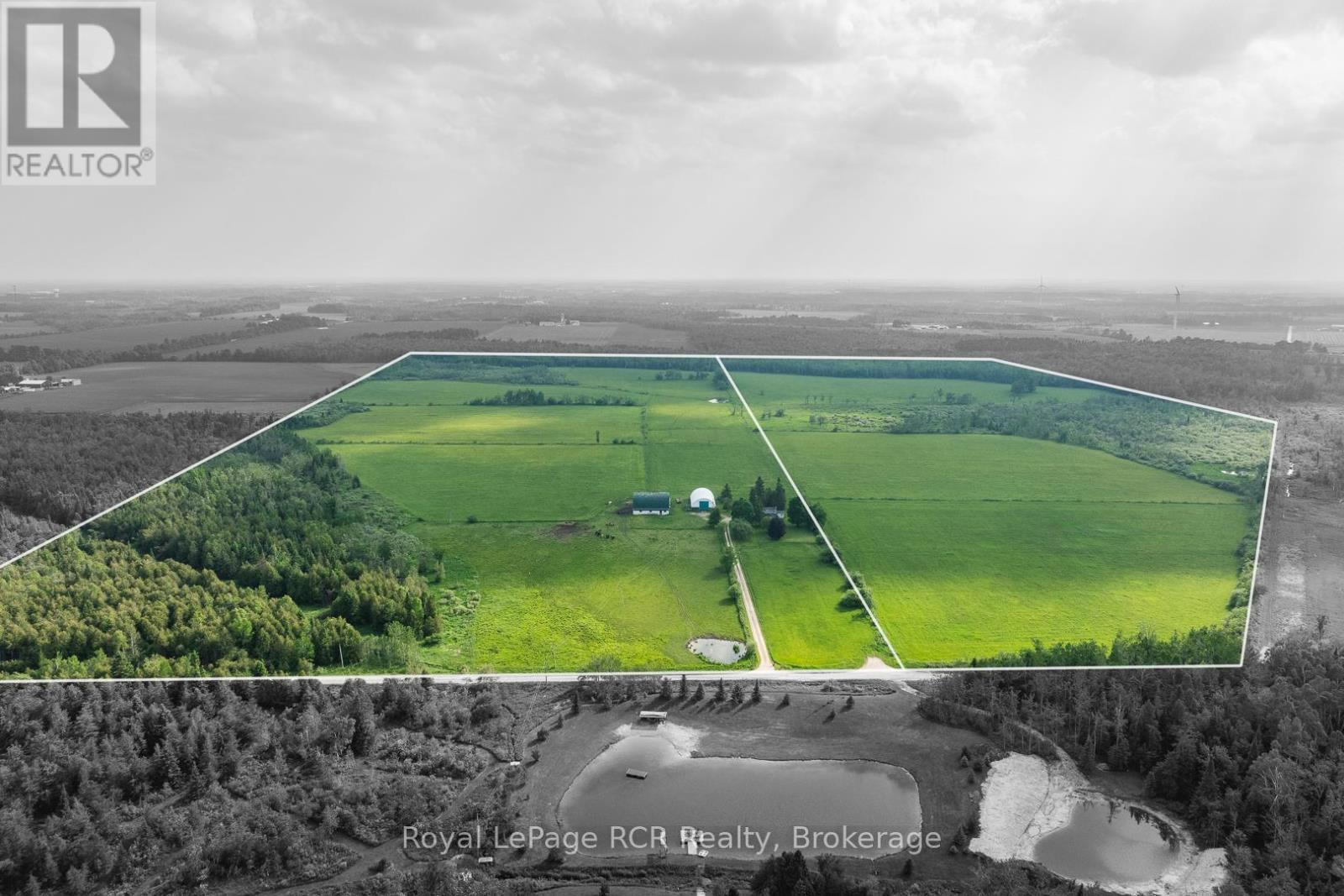
219034 & 219028 4TH NE LINE
Melancthon, Ontario
Listing # X12214827
$3,200,000
$3,200,000
219034 & 219028 4TH NE LINE Melancthon, Ontario
Listing # X12214827
186 FEETSQ
Discover the potential of this 186-acre farm, offered in two parcels on a quiet dead-end road, an ideal setting for new livestock development. The land has been gently farmed with hay and pasture and includes approximately 105-110 workable acres, partially fenced and ready for use. Outbuildings include a solid 40'x60' arched roof barn with block foundation and a 40'x80' double truss coverall, offering ample storage or livestock shelter. A small 3 bedroom bungalow on the property awaits your vision and upgrades. House includes a large living room with wood flooring and two picture windows, eat-in kitchen, 3 bedrooms, one 4 piece bathroom, main floor laundry and an unfinished basement. Located northeast of Dundalk in a productive and sought-after agricultural region, this property presents a great opportunity for farmers or investors looking to expand or establish an operation in a peaceful rural setting. Note: listing is for 219034 and 219028 4th Line NE Melancthon (id:27)

3 ELORA STREET
Minto, Ontario
Listing # X11879944
$1,149,000
$1,149,000
3 ELORA STREET Minto, Ontario
Listing # X11879944
9000 FEETSQ
Excellent soon to be 6-unit building is your next investment opportunity! Situated on the main street of Clifford, this property boasts great visibility, making it a prime location for businesses and nice for tenants to be able to walk to the amenities. The main level features a fully operational restaurant, attracting consistent foot traffic. Another commercial unit is near completion and will add to the cash flow. Additionally, upstairs you'll find 4 residential units, all of which are already rented. Additional perks include: large parking lot located at the back of the building. Dual Access: Two stairwells provide easy access to the apartments from both the front and back. Don?t miss out on this versatile investment with a mix of commercial and residential income streams. (id:27)
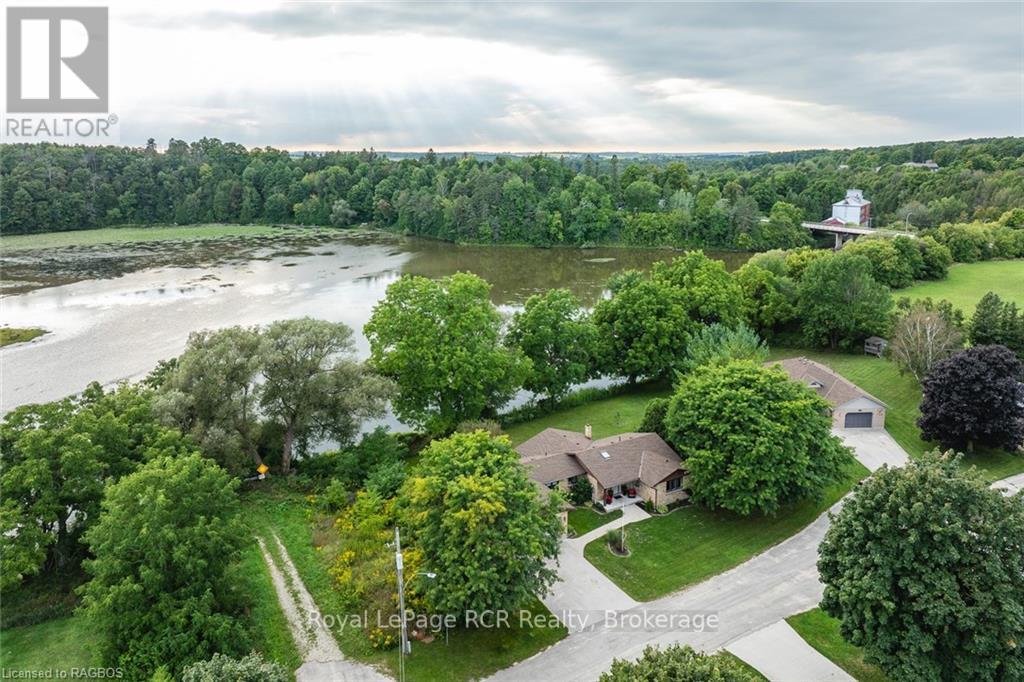
216 FISHER CRESCENT
West Grey, Ontario
Listing # X10847326
$852,500
2+1 Beds
/ 3 Baths
$852,500
216 FISHER CRESCENT West Grey, Ontario
Listing # X10847326
2+1 Beds
/ 3 Baths
1500 - 2000 FEETSQ
Discover this beautifully modernized 2+2 bedroom bungalow, nestled on a quiet cul-de-sac and backing onto the tranquil Saugeen River. Enjoy stunning views of water and forest in this executive home, offering a perfect blend of natural beauty and town convenience. The bricked bungalow features a remodeled great room with luxury vinyl flooring, updated kitchen, expansive island, quartz countertops, stainless steel appliances, bar fridge, and a dining nook with a coffee bar that opens onto a private deck. The living room is enhanced by recessed lighting and a large picture window, capturing the breathtaking scenery year-round. The main floor (1350 sq ft) also includes two bedrooms, a renovated bathroom with spacious walk-in shower and double sinks, a welcoming foyer, storage room and double car garage (22'7x22'6) with a separate workshop (16'11" x 7'3") plus an entry to the lower level. The lower level offers a cozy wood stove, large picture windows to capture the views, 2 walkouts to the backyard, an additional bedroom, a den, a 3-piece and 2-piece bathroom, cold storage, a spacious laundry room with access to an outdoor patio, a utility room, and additional storage space.\r\n\r\nOutside, this exceptional property extends to the river's edge, with only one neighbour to the north and an unopened road allowance to the south. The lot offers picturesque views in every season, ample space for campfires, gardens, and outdoor play. Some of the many features are the remodelled main floor, newer roof, furnace, water softener, pressure tank plus lower-level decor. For those seeking a peaceful, nature-inspired lifestyle, enjoy the front covered porch, private backyard balcony plus lower level patio. Ayton is a quaint town with a general store with LCBO outlet, post office, Ayton Auto, two restaurants, Community Hall and Arena, school, churches and the beautiful Saugeen River dam. Please note: Saugeen dam is privately owned-limited access. Area offers ATV and snowmobile tr (id:27)
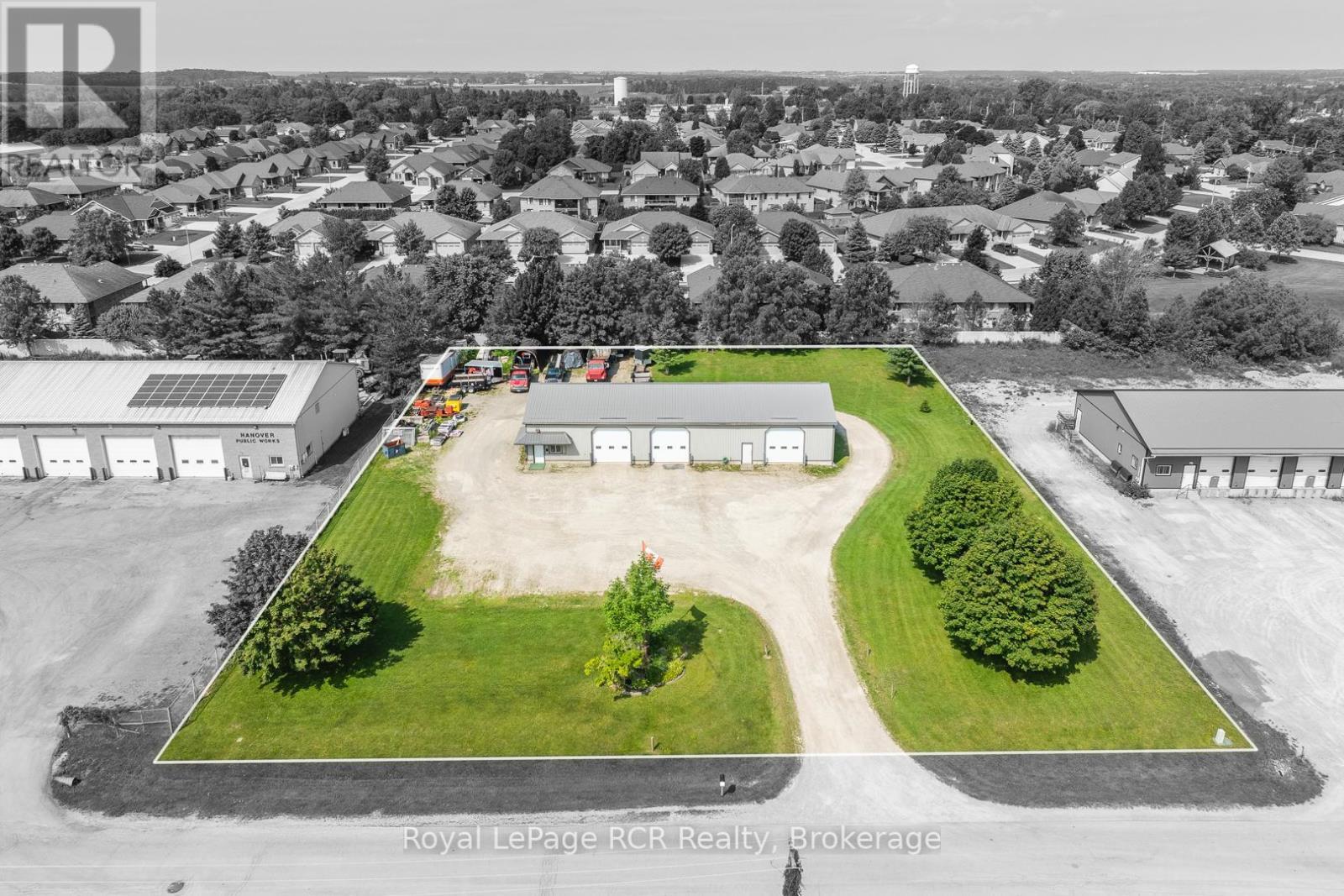
74 14TH AVENUE
Hanover, Ontario
Listing # X12268760
$799,000
1 Baths
$799,000
74 14TH AVENUE Hanover, Ontario
Listing # X12268760
1 Baths
3132 FEETSQ
Well-located in Hanover's industrial park, this excellent commercial property offers over 3,100 square feet of versatile space. The building features three loading doors with 12-foot clearance, a 10-foot side door, and a rear dock door with 7-foot clearance -ideal for deliveries and industrial use.The layout includes entry, office space with a washroom and in-floor heating, plus two spacious units with 13-foot ceilings. The remainder of the building is heated by natural gas. A floor hoist is included in the sale, adding value for automotive or mechanical applications.The property sits on over an acre, providing ample parking, a truck bed for storage and a large backyard. A reliable tenant currently occupies the larger section with an entryway, office, washroom and three loading dock doors-tenant is willing to stay. The owners currently are using the smaller section with a front loading dock door, man door and rear dock door. The building is connected to municipal water and sewer services; however, a drilled well supplies water to the sprinkler system. (id:27)
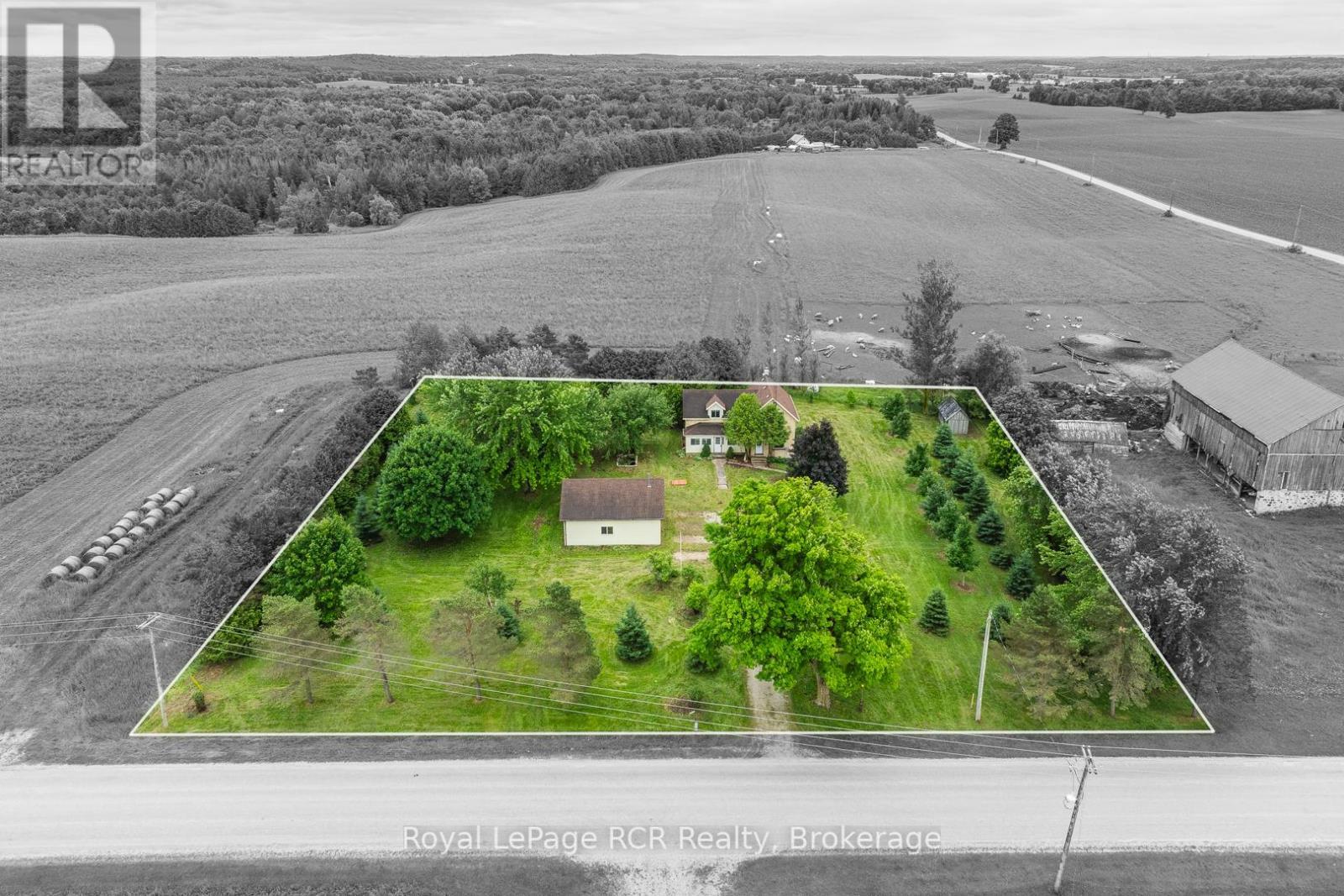
422014 CONCESSION 6 NDR
West Grey, Ontario
Listing # X12254397
$629,000
3 Beds
/ 2 Baths
$629,000
422014 CONCESSION 6 NDR West Grey, Ontario
Listing # X12254397
3 Beds
/ 2 Baths
1500 - 2000 FEETSQ
Set on a quiet country road surrounded by mature trees, this solid century home and outbuildings sit on a spacious 1.3-acre lot and is a wonderful opportunity for affordable country living. The property includes a detached 26' x 30' insulated garage with hydro, overhead door, and concrete floor; a 10' x 21' hip roof barn with cement floor; and a smaller garden shed. The 3-bedroom, 1.5-bathroom home features a spacious eat-in kitchen with island, dining area and patio doors leading to a rear deck, a front living room with a new picture window, a sunroom, and a flexible back room ideal for a family room, office, playroom, or expansion of the main living area. The main floor also includes a combined laundry and 2-piece bathroom. Upstairs you'll find three bedrooms, 2 walk-in closets and a full bath.The lower level offers walk-up access to the yard-convenient for wood storage, wood/propane furnace, 200-amp service, newer jet pump and pressure tank. Opportunity for small-scale homesteading with the little hobby barn and ample space for gardens. A bit of elbow grease will go a long way to making this property shine. Immediate possession available. ** This is a linked property.** (id:27)
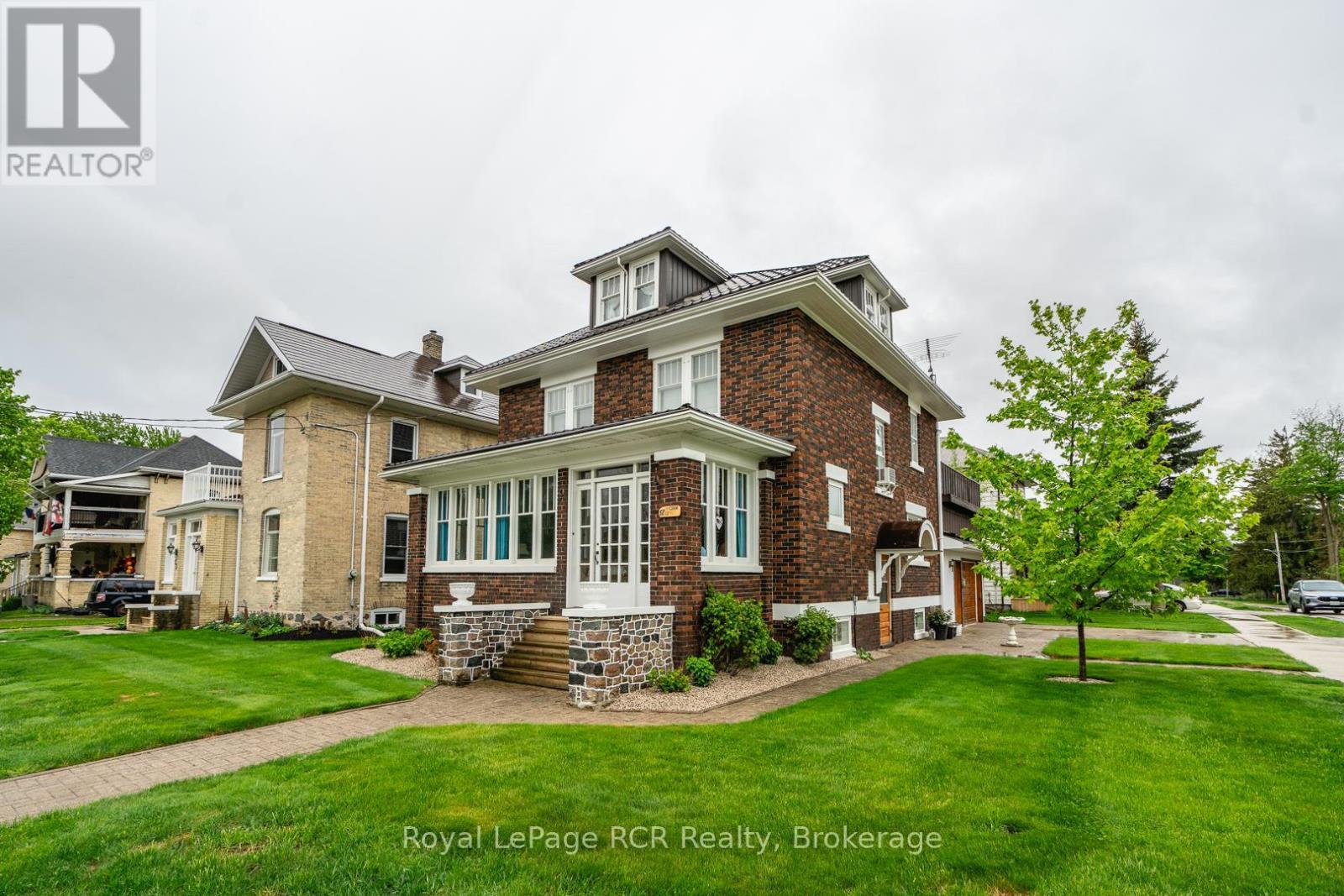
57 ELORA STREET N
Minto, Ontario
Listing # X12157378
$624,000
4 Beds
/ 2 Baths
$624,000
57 ELORA STREET N Minto, Ontario
Listing # X12157378
4 Beds
/ 2 Baths
1500 - 2000 FEETSQ
Step into history and experience the warmth of timeless craftsmanship in this beautifully maintained 2.5-storey century home-being sold fully furnished with exquisite antiques. Brimming with original charm, this 4-bedroom, 1.5-bathroom gem features a durable steel roof with a 50-year warranty, an attached 1.5-car garage with automatic opener, and undeniable curb appeal thanks to stately stone pillars, a classic interlocking brick walkway, and a double-wide concrete driveway.Inside, you'll be enchanted by original hardwood floors, intricate wood trim, French doors, vintage light fixtures, and elegant wall sconces that reflect the homes heritage. The main level offers a warm, inviting atmosphere with a cozy eat-in kitchen, formal dining room, sun-filled living room with fireplace, a bright sunroom, and a convenient 2-piece powder room.Upstairs, a spacious hallway leads to four generous bedrooms-one offering access to a private upper deck, and another featuring a walk-up to the attic. With its vaulted ceilings and generous space, the attic is bursting with potential-ideal for a creative studio, playroom, or quiet retreat. A full 4-piece bathroom completes the second floor. Lower level with family room and utility room including laundry and excellent boiler system. Whether you're a lover of vintage beauty, a history enthusiast, or looking for a truly unique home, this move-in ready treasure has much to offer. Don't miss your chance to own a piece of the past, blended seamlessly with the comforts of today. (id:27)
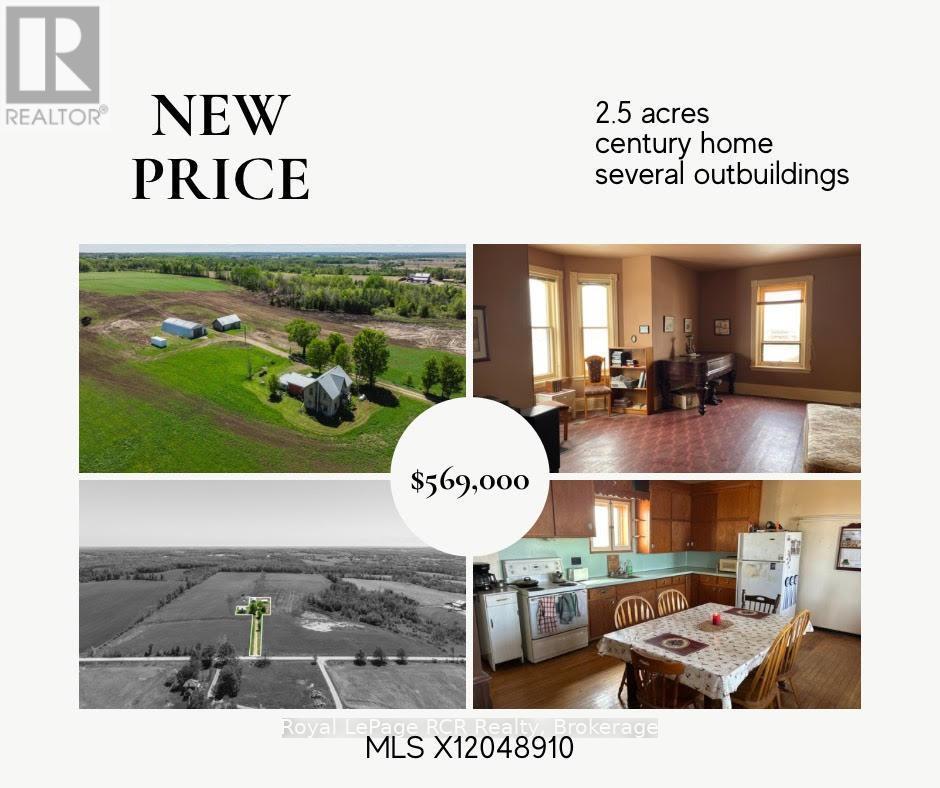
521106 12 NDR CONCESSION
West Grey, Ontario
Listing # X12048910
$569,000
4 Beds
/ 1 Baths
$569,000
521106 12 NDR CONCESSION West Grey, Ontario
Listing # X12048910
4 Beds
/ 1 Baths
2000 - 2500 FEETSQ
Affordable opportunity to live in the country with this unique property offering just over 2.5 acres, featuring a solid century home and several versatile outbuildings. The house, while in need of many interior upgrades, boasts plenty of potential for customization- bring your decorating ideas and make it your own! The main floor includes a spacious back room, laundry area, large eat-in kitchen, cozy living room with a bay window, sunroom, 3-piece bathroom, and a flexible space that can serve as either a main-floor bedroom or sitting room. Upstairs, you'll find four bedrooms with closets and an additional undeveloped room over the kitchen, perfect for storage or future expansion.This property is well-equipped for hobby farming or rural living with multiple outbuildings: a sturdy 36' x 70' steel quonset with a cement floor, a 24' x 40' older shed, and a 24' x 18' horse barn featuring three horse stalls on the lower level and a harness loft above. All buildings come with steel roofs, ensuring durability and minimal maintenance. The home also features a newer propane furnace for added comfort .Exact lot dimensions and closing will be determined through survey and final severance approval. Hydro easement on property. (id:7525)
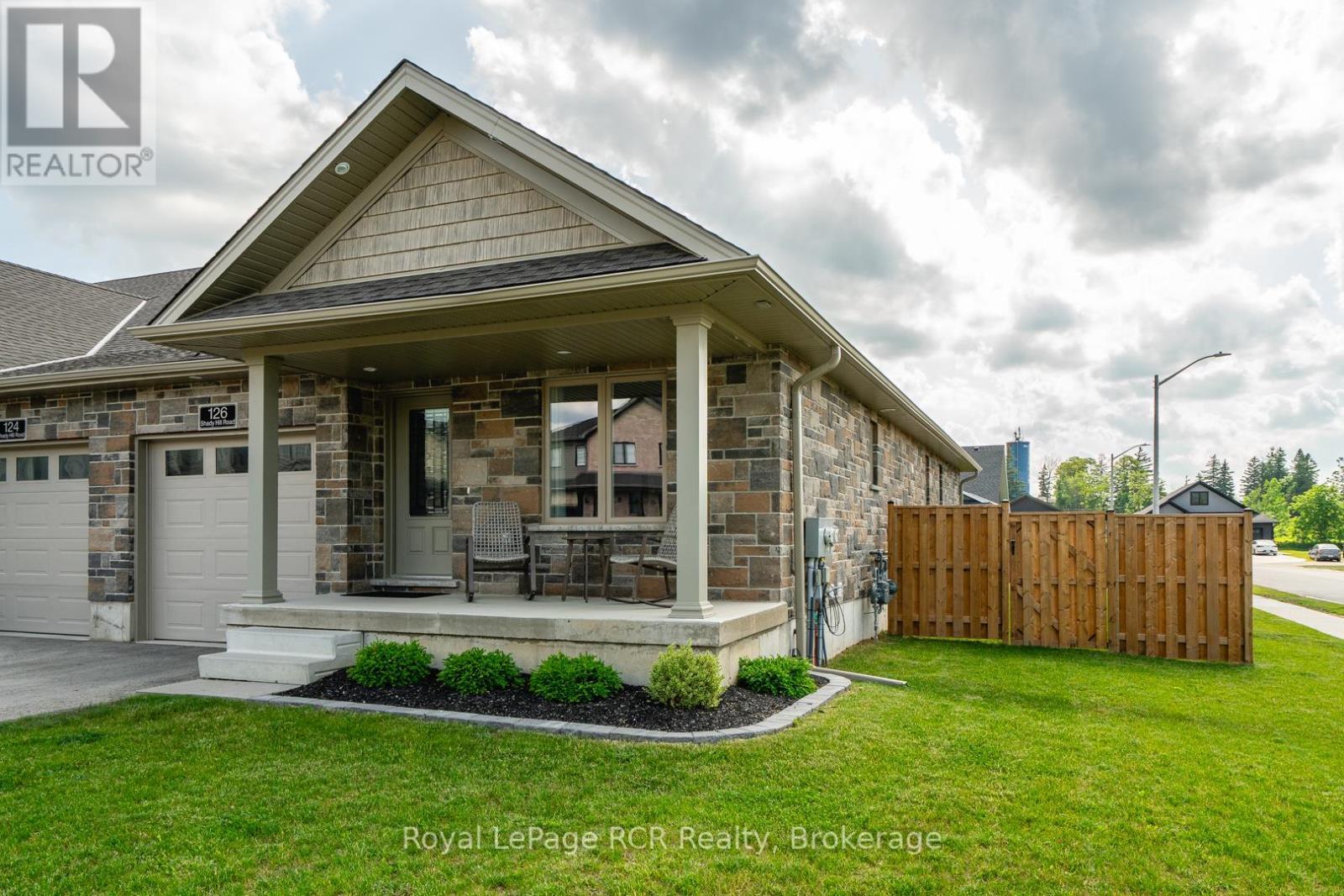
126 SHADY HILL ROAD
West Grey, Ontario
Listing # X12078982
$565,000
3 Beds
/ 3 Baths
$565,000
126 SHADY HILL ROAD West Grey, Ontario
Listing # X12078982
3 Beds
/ 3 Baths
1100 - 1500 FEETSQ
Beautiful 2+1 bedroom, 3-bathroom end-unit townhouse with a finished lower level. Built in 2021 by the highly regarded Candue Homes, this property is situated in a fantastic neighbourhood and offers quality and charm at every turn. The open-concept great room features kitchen, dining and living room with sliding doors and 4 windows. Kitchen has ample counter space and cupboards, a peninsula with double sinks, a full appliance package, plus a pantry in the hallway. The main floor includes a beautiful primary bedroom suite with an enlarged walk-in closet, a second closet (could be used for laundry) and a private en-suite featuring a custom walk-in shower and double sinks. An additional bedroom, a main-floor laundry room, and a full bathroom complete the main level. Head downstairs to find a spacious family room, a third bedroom, another bathroom, and lots of storage space, including a utility room. Upgrades include luxury vinyl flooring, tasteful decor, and the perks of an end unit, such as lots of extra natural light. Outside, enjoy a landscaped yard, front porch with recessed lighting, attached garage (complete with opener), patio, privacy fence for back and side yard plus garden shed. No rentals and Tarion warranty provides added peace of mind. Upgrades since 2023 include garden shed and gravel base, fence, front garden, de-chlorinator, blinds in lower level. Don't miss out on this affordable home-a cut above the rest! (id:27)

117 MCCULLOUGH LAKE DRIVE
Chatsworth, Ontario
Listing # X12084771
$549,900
3 Beds
/ 1 Baths
$549,900
117 MCCULLOUGH LAKE DRIVE Chatsworth, Ontario
Listing # X12084771
3 Beds
/ 1 Baths
700 - 1100 FEETSQ
Discover a wonderful opportunity to experience country living at Lake McCullough without paying lakefront prices. Whether for year round living or a cottage, this 3 bedroom, 1 bathroom Pan-Abode bungalow on a large treed lot is a great opportunity to be a part of this desirable community. Located just one street off the lake on a spacious lot, this inviting home blends rustic charm with peaceful surroundings. The main floor boasts a cozy living room with cathedral ceilings and large windows that let in plenty of natural light, a smaller kitchen, three comfortable bedrooms, and a bathroom- everything you need for year-round living or relaxing weekend escapes. The full basement offers good potential and includes a laundry area, plus room for storage or creating additional living space. Wall unit heat pump provides AC plus there's a forced air furnace. Steel roof was updated in 2020. Step outside and enjoy the lovely treed backyard, ideal for gardening, evening campfires, or simply soaking in the quiet. The large front deck is made for morning coffee or unwinding after a day on the lake. Just a short walk away, you'll find the public boat launch and community park-your gateway to all things lake life. McCullough Lake spans approximately 145 acres and offers something for everyone: anglers can cast for Yellow Perch, Northern Pike, and Smallmouth Bass; boaters and swimmers will love the crystal-clear waters; and nature lovers can paddle up and down the lake and river inlet to enjoy fish and wildlife, where swans glide in summer and deer roam the frozen water in winter. Don't miss this rare opportunity to enjoy all the beauty and recreation McCullough Lake has to offer without the lakefront premiums. (id:27)
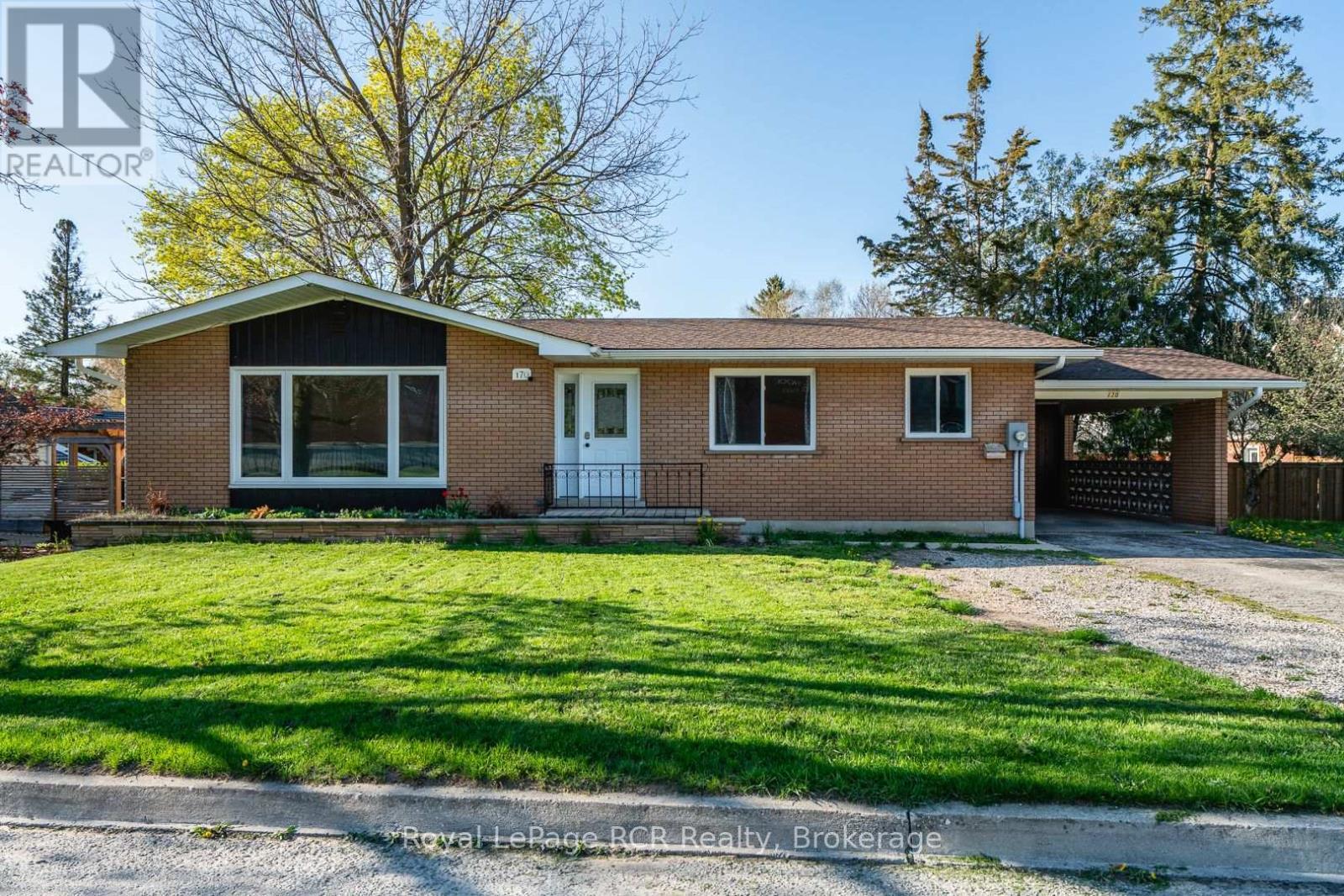
170 7TH STREET
Hanover, Ontario
Listing # X12139717
$519,000
3 Beds
/ 2 Baths
$519,000
170 7TH STREET Hanover, Ontario
Listing # X12139717
3 Beds
/ 2 Baths
1100 - 1500 FEETSQ
Discover the versatility of this well-built 2+2 bedroom, 1+1 bathroom brick bungalow, separated into two units, but can be easily converted back to single family. Nestled on a manageable-sized lot, this home offers a bright and inviting main floor featuring a spacious sunken living room with a large picture window and cozy gas fireplace, a formal dining room, and a functional kitchen. Both the living and dining rooms boast elegant trayed ceilings and beautiful Scandinavian maple flooring installed in 2014. Originally a three-bedroom layout, the main floor includes two bedrooms and an office, which can easily be converted back to a third bedroom or put in a sliding door for access to backyard. In 2017, all windows were replaced with high-efficiency Van Dolder units. The fully finished basement, completed in 2019, offers a self-contained two-bedroom in-law suite with private entry, separate laundry, sound-insulated ceilings, and stylish vinyl click flooring-perfect for extended family. Major upgrades include a gas furnace, hot water tank, soffit, fascia (2019), and a 200-amp hydro panel (2020), making this home move-in ready and worry-free. ** This is a linked property.** (id:27)
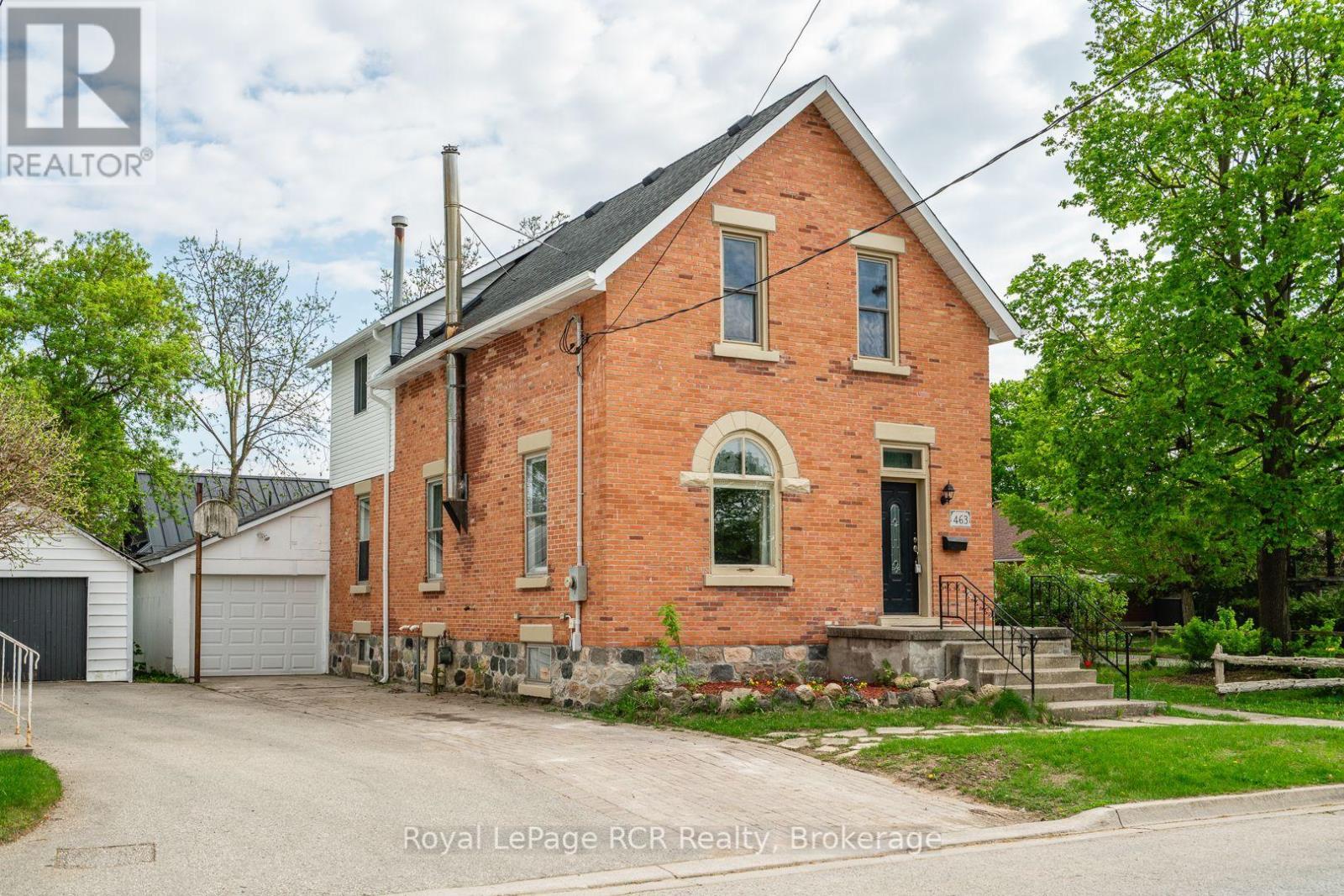
463 12TH STREET
Hanover, Ontario
Listing # X12152747
$479,000
4 Beds
/ 2 Baths
$479,000
463 12TH STREET Hanover, Ontario
Listing # X12152747
4 Beds
/ 2 Baths
2000 - 2500 FEETSQ
Discover timeless charm and modern convenience in this 2-storey brick home, situated on a corner lot with a fully fenced yard and a detached garage/workshop (18.9'x14.1'). With original character, this home offers lovely curb appeal and is ideal for a growing family. The main floor features a spacious eat-in kitchen, a spacious living room with a wood stove, a bright sitting room with pocket doors, a convenient laundry room, and a 3-piece bathroom. Upstairs, you'll find four comfortable bedrooms and a full 4-piece bathroom. The home showcases beautiful original details like stained glass windows, the classic staircase, and wood trim, while also offering modern upgrades including a 200-amp service, a forced air gas furnace (2015), eaves (2024), Wightman fibre internet, kitchen windows and central air. Enjoy outdoor living with a private deck and the fenced backyard, perfect for kids and pets. A full appliance package is included, making this charming home move-in ready. (id:27)
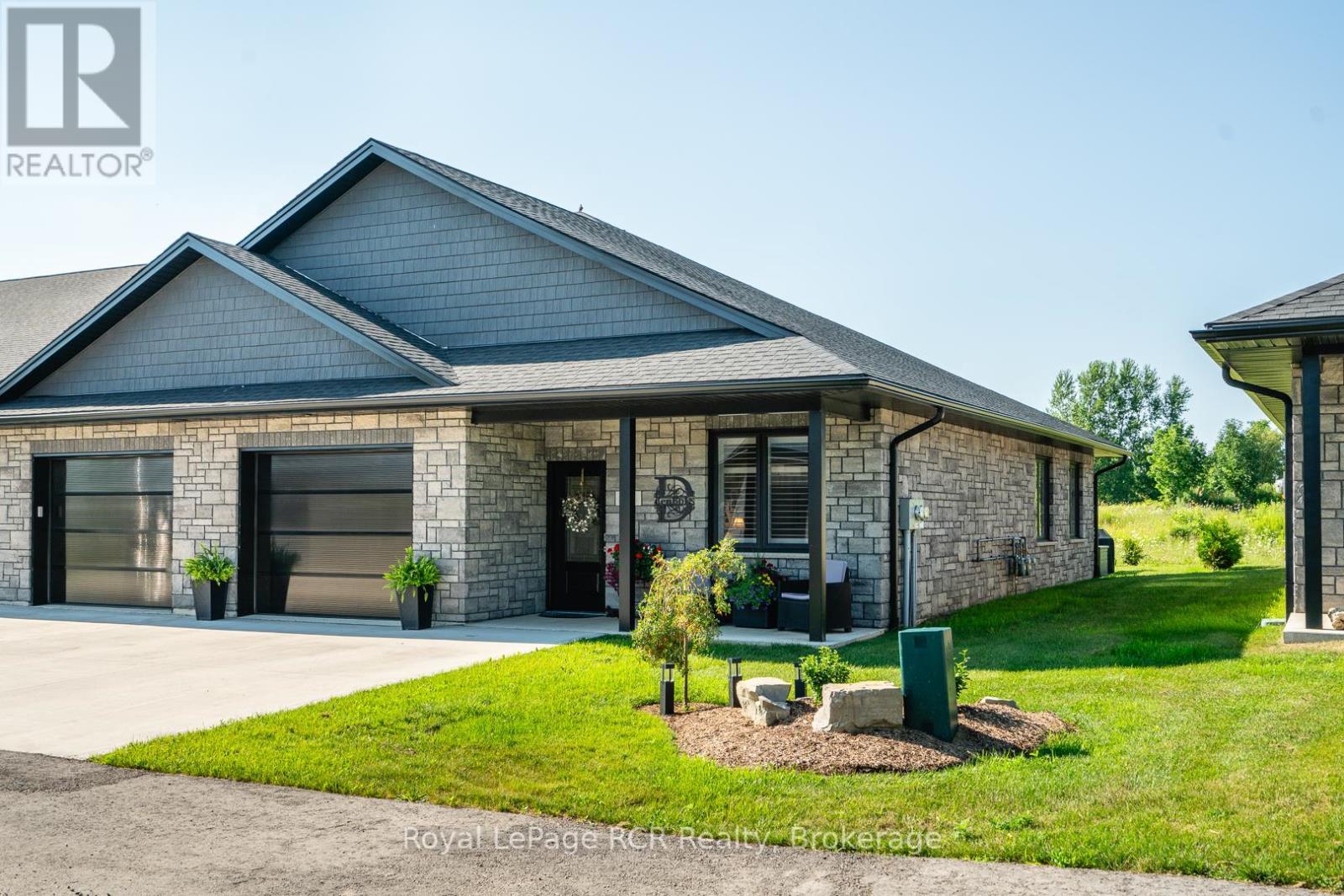
10 PALMER MARIE LANE
Arran-Elderslie, Ontario
Listing # X12049356
$445,000
$445,000
10 PALMER MARIE LANE Arran-Elderslie, Ontario
Listing # X12049356
1100 - 1500 FEETSQ
Discover elegance in this stunning 2-bedroom, 2-bathroom end unit townhouse, tailor-made for the 50+ community. Built in 2022, this life lease property offers 1248 sq ft of exquisite main floor living, with all lawn and snow removal services taken care of for you. Great curb appeal with stone exterior, covered front porch, landscaping, cement driveway, glass garage door. Step into the foyer with closet which opens into the great room, where the kitchen, dining, and living areas merge seamlessly, offering views of the meadow through the sliding doors. The kitchen is gorgeous with its custom cabinetry crowned with moulding, a large island featuring a double sink, quartz countertops, Kohler brushed brass taps, and matching hanging lamp fixtures. A custom subway tile backsplash and an upgraded appliance package, including a chic range hood, add to its charm. The luxurious master suite boasts a custom walk-in closet by Wilson Solutions ($2500 in upgrades) and a 3-piece ensuite complete with a quartz counter, ample storage with pull out shelves and a walk-in shower. The versatile front bedroom can also serve as an office, while the main 4-piece bathroom offers laundry facilities with custom cabinetry for easy storage. The home's decor includes luxury vinyl plank flooring, stylish Levolor blinds from Collingwood Shutter and Blinds (valued at approximately $7000), versatile Cloud white paint, recessed lighting with dimmers, and ceiling fans. Additional features include a garage with a glass door, opener, and utility room, a cement driveway, covered front porch, key pad entry, and a spacious 12'x30' concrete patio in the backyard. Heat pump for cooling as well, in-floor heating and natural gas-economical utilities. All of this is available for a monthly fee of $595, which covers the contingency fund, taxes, exterior maintenance, snow removal, and lawn care. Move in and enjoy a carefree, luxurious lifestyle! (id:27)
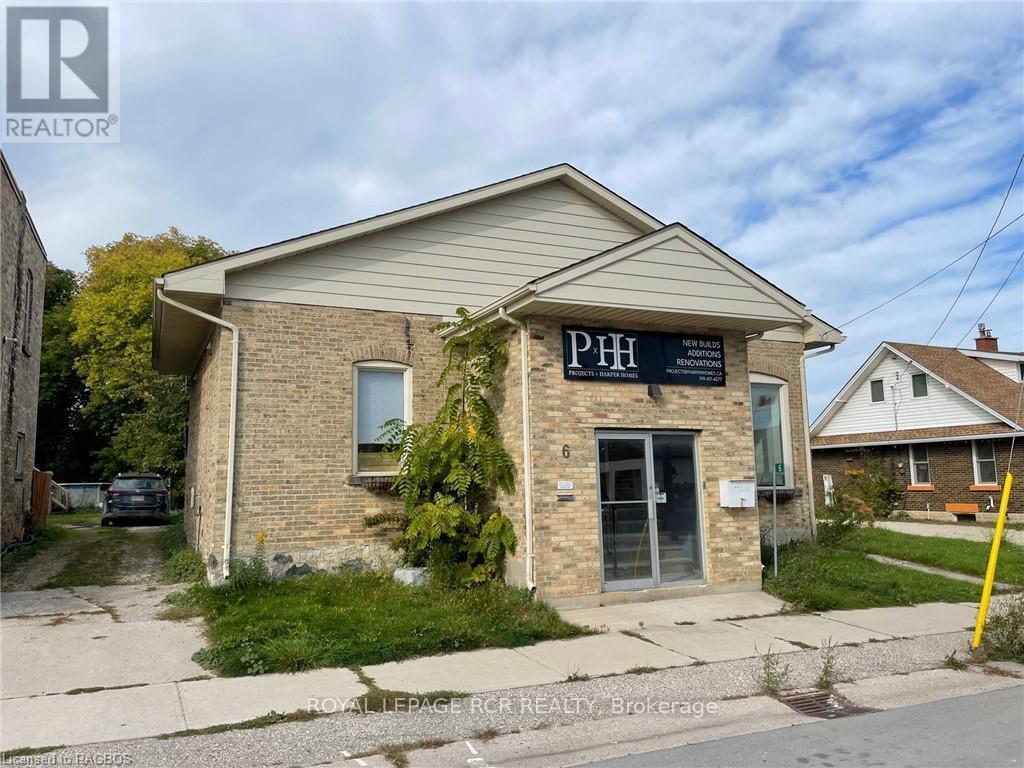
6 MAIN STREET S
Brockton, Ontario
Listing # X10848919
$289,000
$289,000
6 MAIN STREET S Brockton, Ontario
Listing # X10848919
1766 FEETSQ
Very good renovated commercial building with 2 units. This former Credit Union has a spacious entry into a large room-good for meetings or show room plus a kitchenette, 3 piece bathroom and another room. Kitchen, bathroom and flooring all updated. The back half contains a unit with a large room with kitchenette, bathroom, another room while the lower level has 2 rooms plus the utility room. Well cared for building with C2 zoning. Parking is on the north side. (id:27)
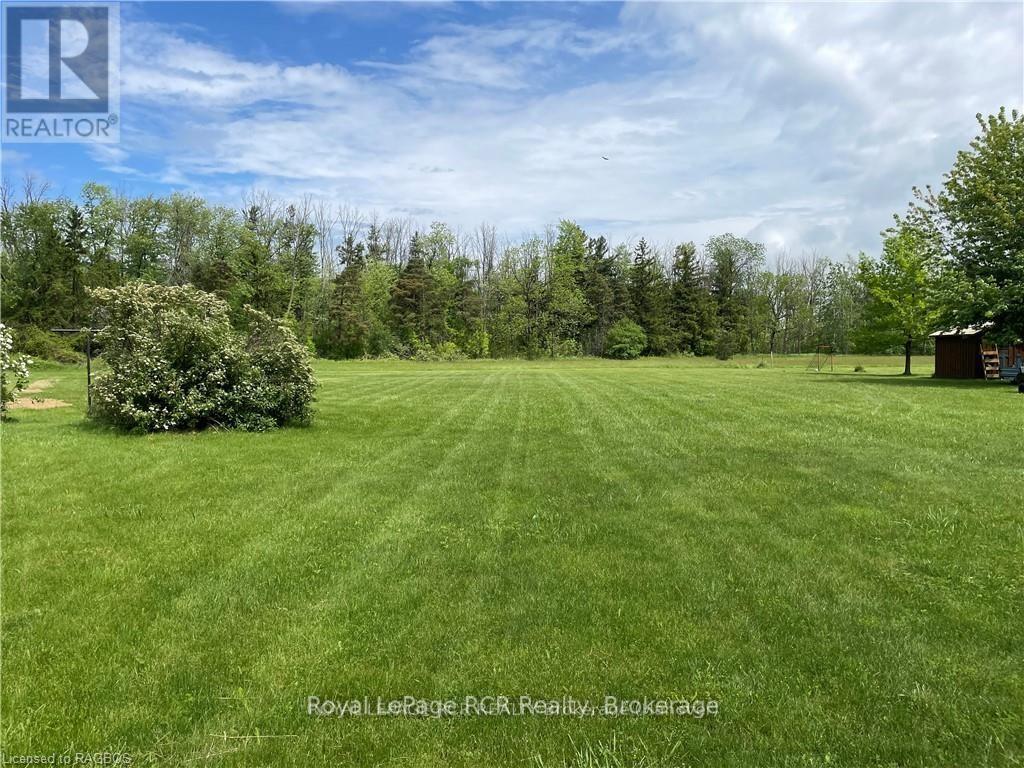
PL136 ASHFIELD STREET
Ashfield-Colborne-Wawanosh (Ashfield), Ontario
Listing # X11925260
$229,000
$229,000
PL136 ASHFIELD STREET Ashfield-Colborne-Wawanosh (Ashfield), Ontario
Listing # X11925260
0 - 699 FEETSQ
Beautiful .738 Acre building lot in the village of Port Albert along the pristine beaches and water of Lake Huron. Located on a paved road and just a short stroll to world famous sunsets of this gorgeous great lake. Point Albert is a lovely waterfront town with quiet neighbourhoods, a quaint general store, beautiful beaches and sparkling water for swimming, kayaking, boating. Build your dream home in this shoreline community located 15 minutes from Goderich and 20 minutes from Kincardine. (id:27)
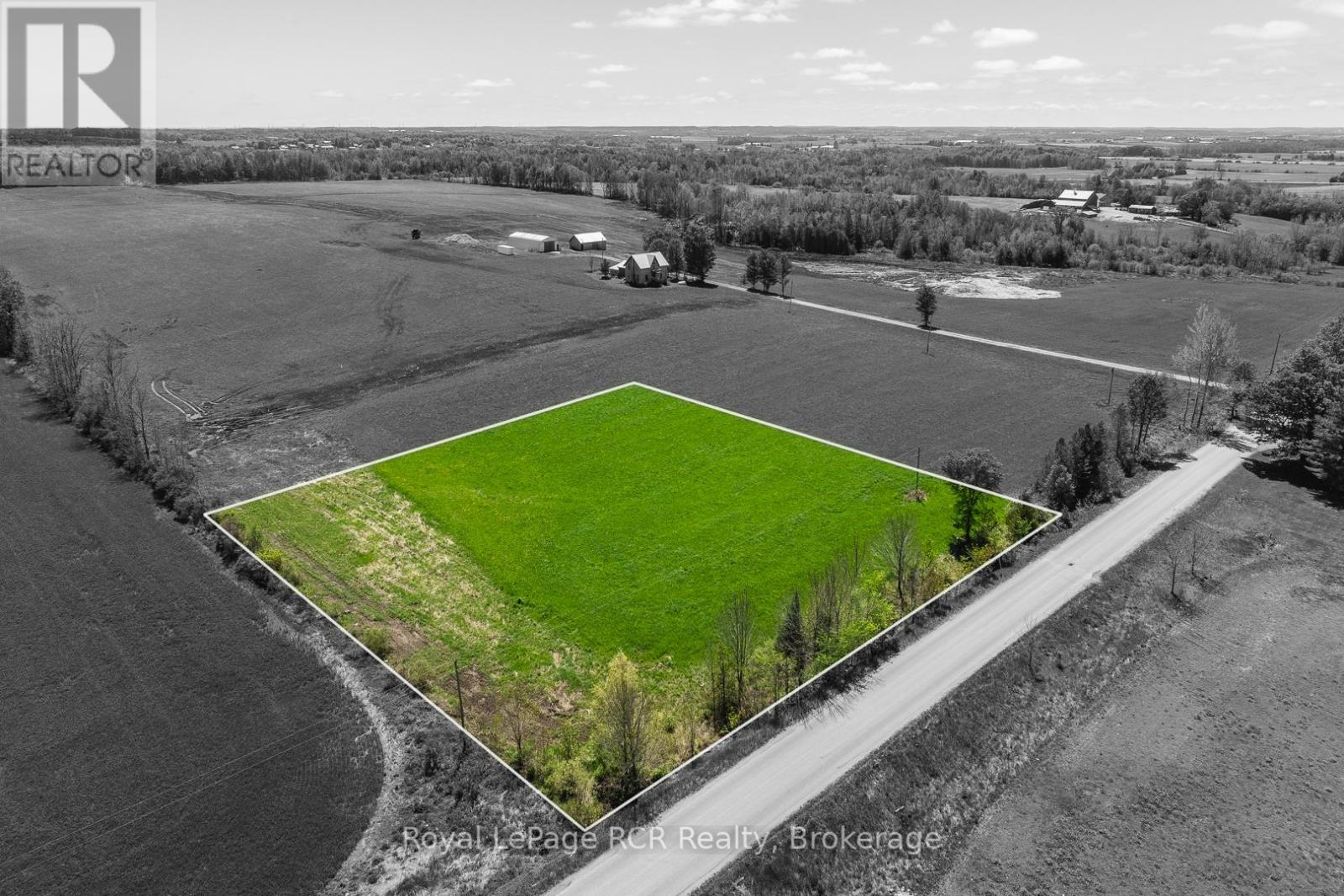
521106 12 NDR (EAST SIDE) CONCESSION
West Grey, Ontario
Listing # X12049186
$199,000
$199,000
521106 12 NDR (EAST SIDE) CONCESSION West Grey, Ontario
Listing # X12049186
0 - 699 FEETSQ
Discover a lovely spot for your future home on this 1.97-acre country lot! Enjoy the peaceful setting with trees lining the road and a gentle slope to the east-ideal for a walkout basement. Located in a quiet, scenic area, this lot offers the privacy and space you've been looking for. (id:27)




