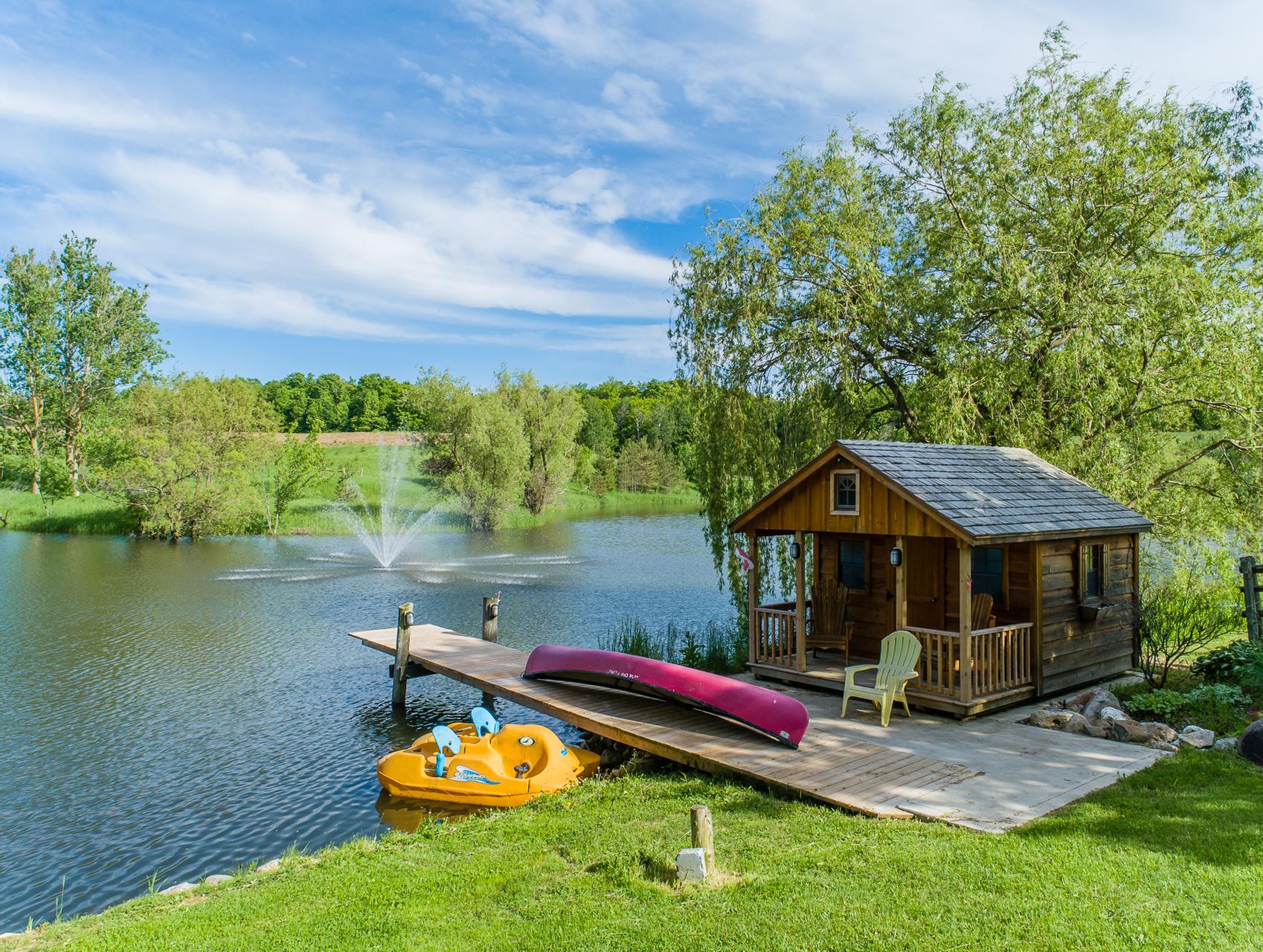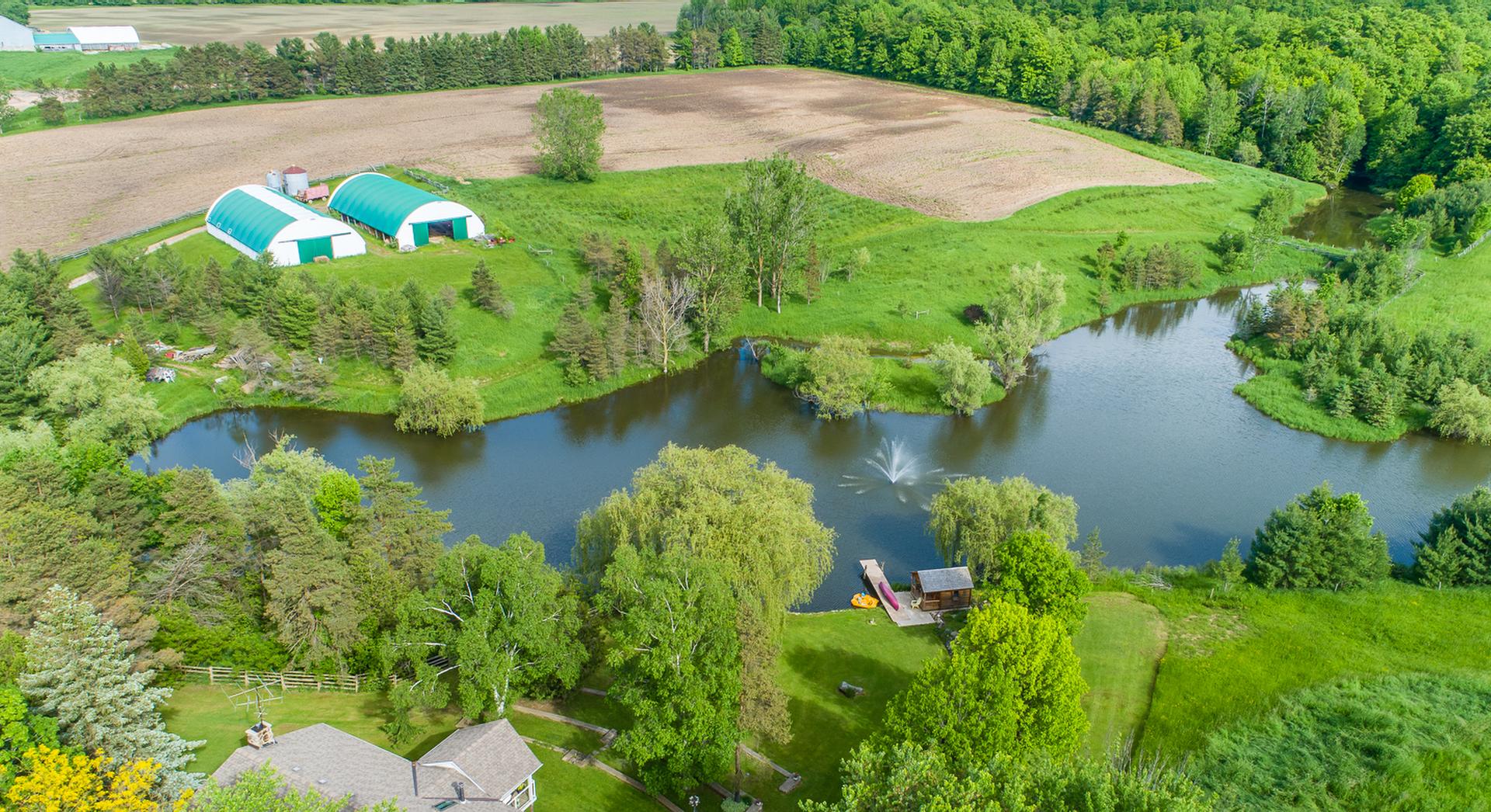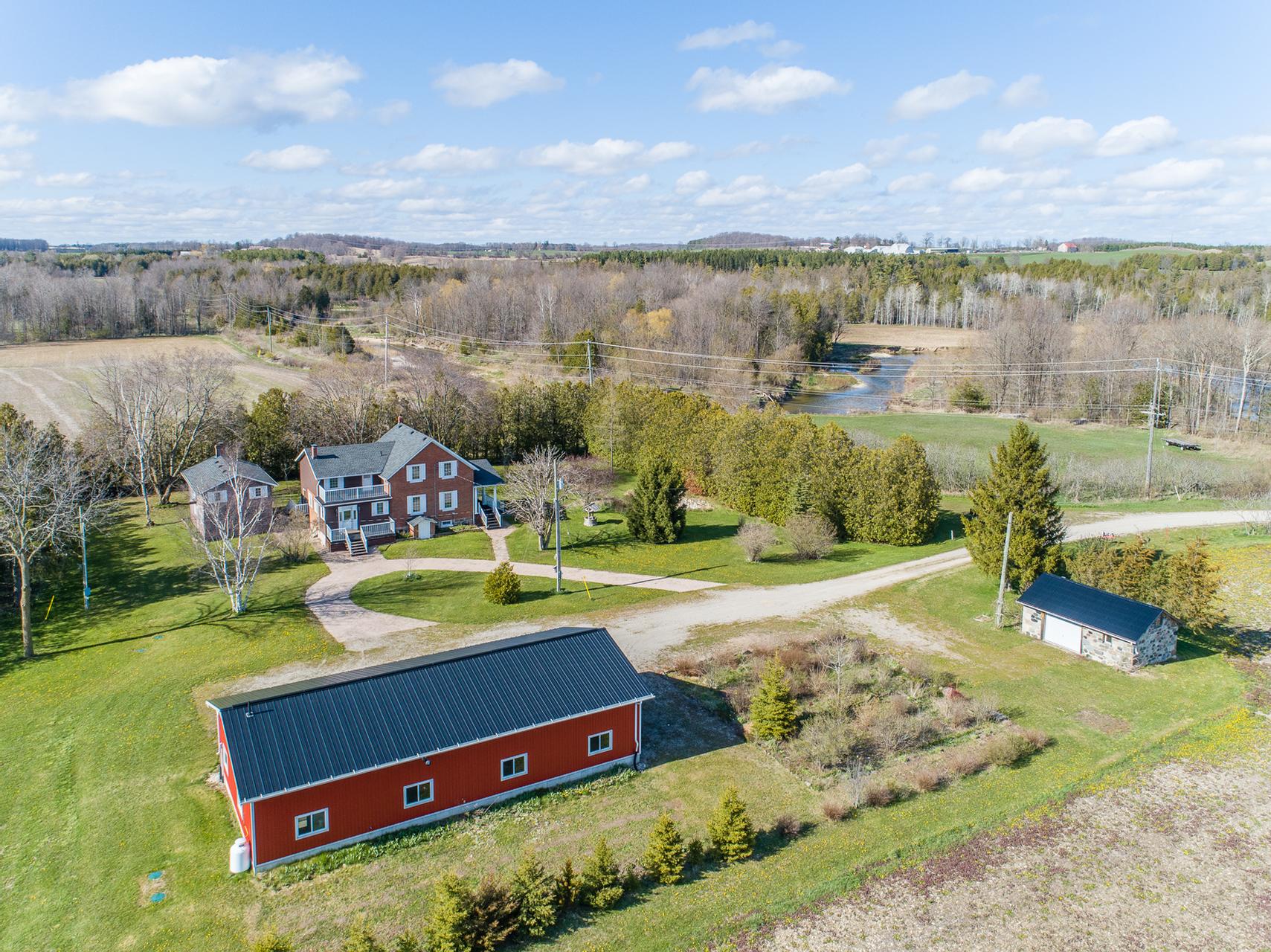Listings
All fields with an asterisk (*) are mandatory.
Invalid email address.
The security code entered does not match.

74074 10 SIDE ROAD
West Grey, Ontario
Listing # X12450900
$724,900
4 Beds
/ 2 Baths
$724,900
74074 10 SIDE ROAD West Grey, Ontario
Listing # X12450900
4 Beds
/ 2 Baths
1100 - 1500 FEETSQ
Just north of Hanover, this beautiful 2+ acre property offers privacy, space, and natural beauty. It features a raised bungalow, detached shop/garage, gazebo, pond, garden shed, gardens, all surrounded by a beautiful variety of trees. The 1993 raised bungalow features 2+2 bedrooms and 2 bathrooms. The main floor includes an open kitchen/dining area with patio doors to the deck, a living room with a large picture window overlooking the south covered porch, laundry room with outside access, 2 bedrooms, full 4 piece guest bathroom and primary bedroom with 3-piece ensuite and walk-in closet. The lower level offers a spacious family room with bar and sink, cozy propane fireplace, 2 additional bedrooms, and a utility room with walkout. Enjoy the outdoors from the large north-side deck with manual awning and propane BBQ hookup, or from the stunning post & beam gazebo (12' x 16') with 10' x 10' extension overlooking the pond and tree-lined yard. The detached steel clad heated/insulated garage (24' x 40') with propane heat and radiant heater provides an excellent workspace, complete with two 9'6 x 8' doors and a 12' x 40' lean-to (with access doors on each end). A garden shed (10 'x 16')with verandah (6' x 16'), extensive gardens, decorative brick fire pit area and greenhouse (negotiable) add to the property's appeal. With its mix of open space, trails through mature trees, and peaceful views, this property offers the perfect balance of country living just minutes from Hanover's amenities. (id:7525)
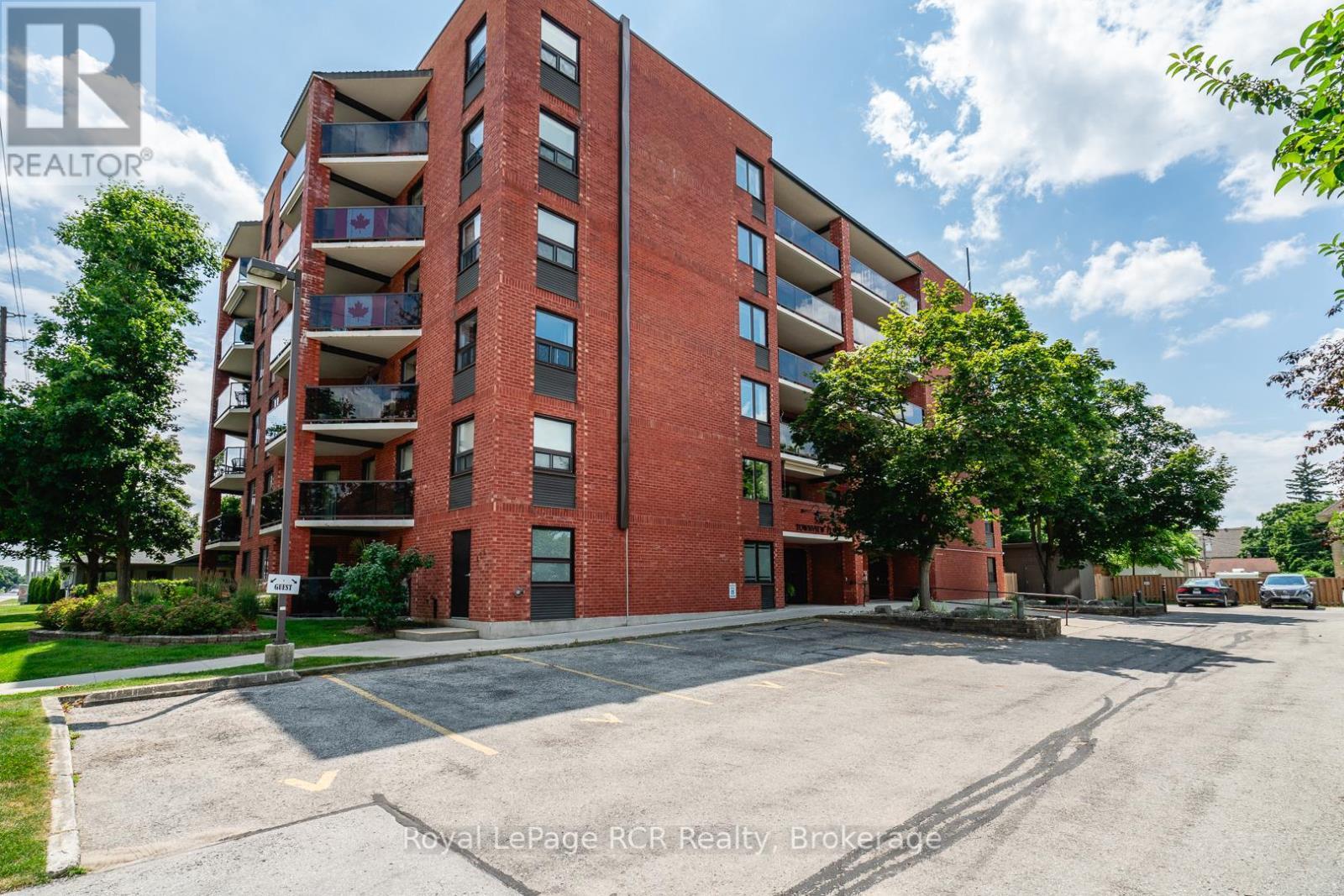
606 - 536 11TH AVENUE
Hanover, Ontario
Listing # X12283074
$449,000
2 Beds
/ 2 Baths
$449,000
606 - 536 11TH AVENUE Hanover, Ontario
Listing # X12283074
2 Beds
/ 2 Baths
1200 - 1399 FEETSQ
Enjoy views across the town of Hanover from this bright and spacious top-floor condo featuring 2 bedrooms and 2 bathrooms. Thoughtfully updated, the kitchen boasts custom cabinetry from Arbour Hill, including a charming window seat, glass accent doors, and a stylish backsplash. The open-concept living and dining area offers plenty of space for entertaining, with sliding doors leading to a private patio with glass railings. The primary bedroom includes a 4-piece ensuite, dual closets, and two windows. A second bedroom-ideal as a guest room or office is conveniently located near the guest bathroom with walk-in shower. Both bathrooms also feature cabinetry from Arbour Hill. Additional highlights include a utility room with washer, dryer, new water softener (2024), and water heater (2025), custom blinds from Burtons plus a full appliance package. The foyer features a coat closet, and there's an extra storage space located across the hallway and on the main floor. The well-maintained building offers a secure main floor entry and a shared common meeting room. One designated parking space is included. Condo fees are $403/month. (id:27)

146-148 FRANCES STREET
North Huron (Wingham), Ontario
Listing # X12318925
$374,900
7 Beds
/ 4 Baths
$374,900
146-148 FRANCES STREET North Huron (Wingham), Ontario
Listing # X12318925
7 Beds
/ 4 Baths
3000 - 3500 FEETSQ
Affordable investment opportunity in the heart of Wingham with 2 vacant units for new owner to set the rents! This well-maintained fourplex is located on a quiet, desirable street and offers a solid tenant base. The property includes two one-bedroom units, one two-bedroom unit, and one three-bedroom unit-each with its own appliance package and separately metered utilities. Current rents generate a total of $3,074.25 per month, with tenants responsible for their own heat and hydro.The building features a newer steel roof, a spacious backyard, ample on-site parking, and updated furnaces in units 146 #2 (2016), 148 #1 (2016) and 148 #2 (2017), no rental items, two updated water heaters (2024 and 2025). Wingham is a charming community with a full range of amenities and is just a short drive from the beautiful shores of Lake Huron. All tenants are currently on month-to-month leases, offering flexibility for those looking to live in one unit or adjust the rental strategy. One bedroom is vacant and 3 bedroom will be vacant Feb 1, 2026. A great opportunity to break into the rental market. (id:27)

230 #3 CONCESSION 4 ROAD
South Bruce, Ontario
Listing # X12535954
$209,000
2 Beds
/ 1 Baths
$209,000
230 #3 CONCESSION 4 ROAD South Bruce, Ontario
Listing # X12535954
2 Beds
/ 1 Baths
700 - 1100 FEETSQ
Affordable two-bedroom mobile home with attached garage, set on a peaceful lot overlooking a pond, forest and open fields. Features include a peaked steel roof, a bright and open-concept kitchen/living area with a new sliding door (2024) leading to the back deck where you can relax and enjoy the view, 200 amp service, full appliance package, two garden sheds, several outdoor sitting areas, lots of storage, generator plus hook up, plus immediate possession available. Furniture negotiable. Located on a quiet road, just minutes from the charming community of Mildmay. Must have park approval for leased land, mostly seniors in the community. Very reasonable rate of $150 monthly for snow removal on road, water (community well) and lease. Steel roof approx 2023 and shingled roof on garage within 5 years approx. (id:27)
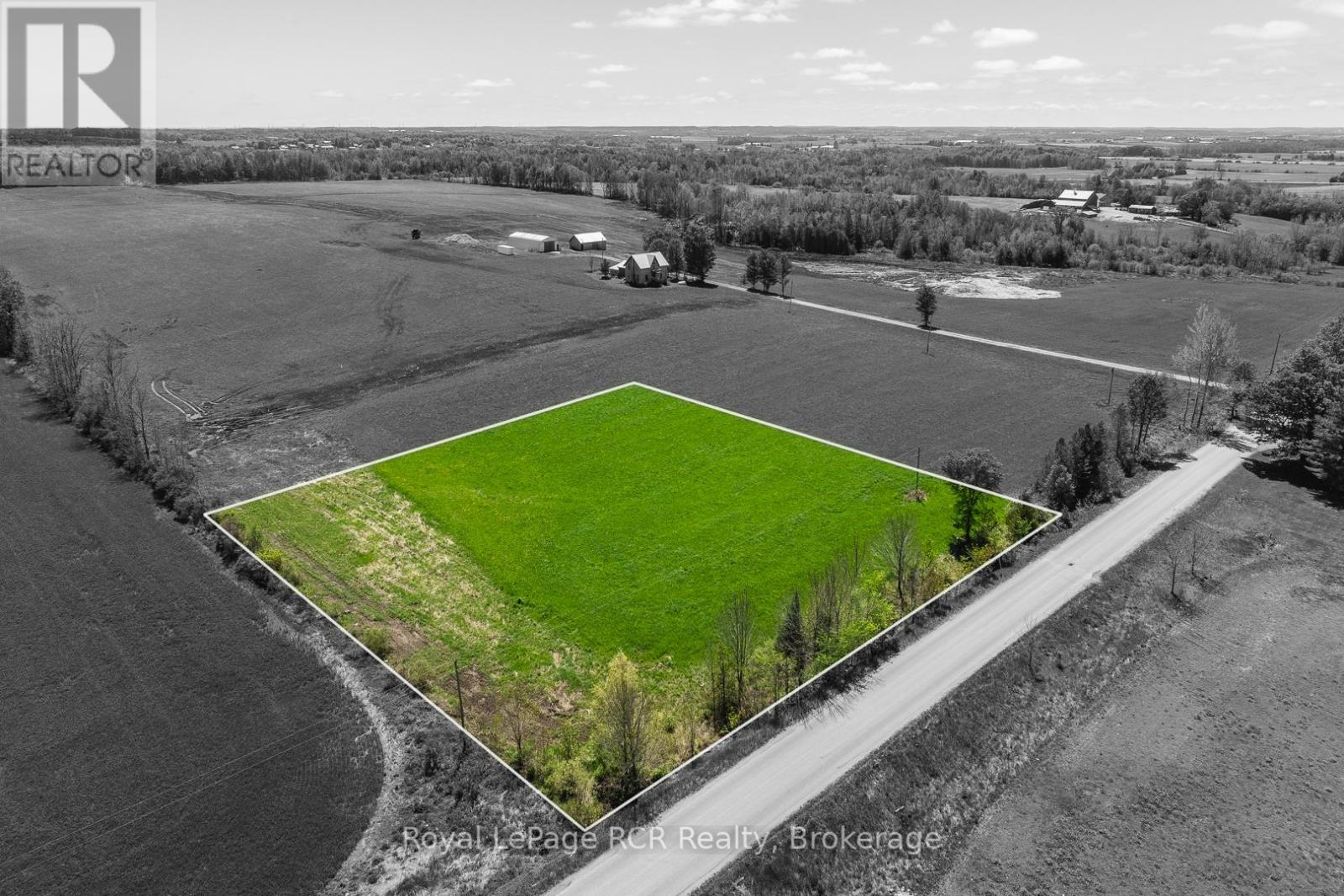
521106 12 NDR (EAST SIDE) CONCESSION
West Grey, Ontario
Listing # X12049186
$199,900
$199,900
521106 12 NDR (EAST SIDE) CONCESSION West Grey, Ontario
Listing # X12049186
0 - 699 FEETSQ
Discover a lovely spot for your future home on this 1.97-acre country lot! Enjoy the peaceful setting with trees lining the road and a gentle slope to the east-ideal for a walkout basement. Located in a quiet, scenic area, this lot offers the privacy and space you've been looking for. (id:27)




