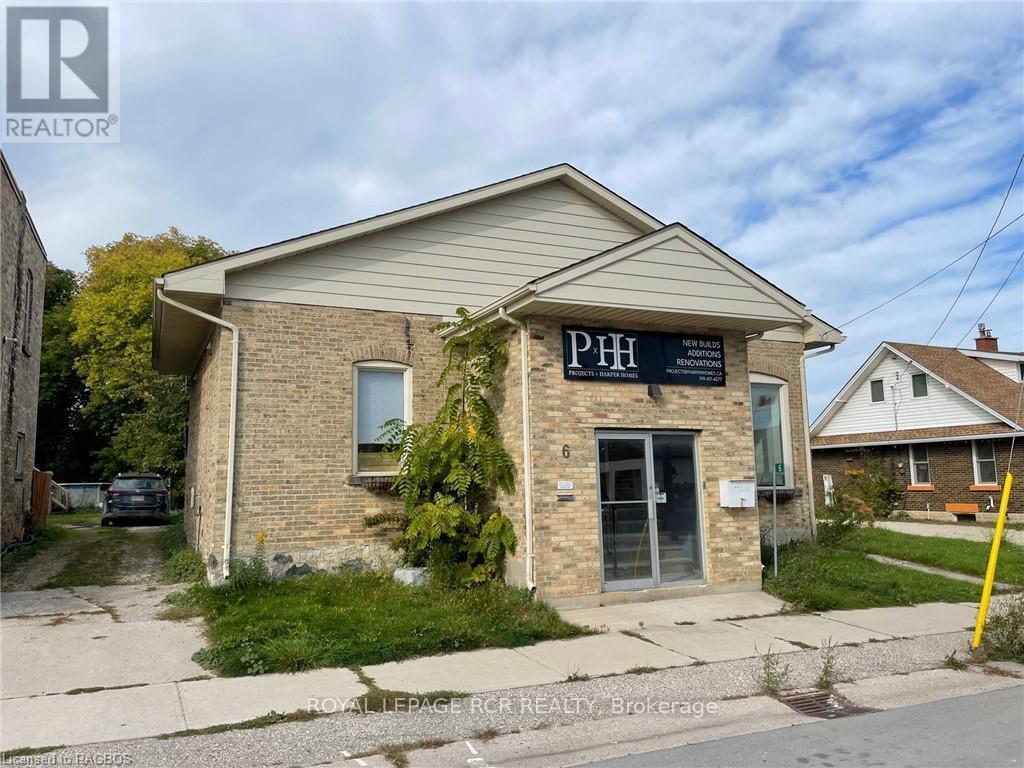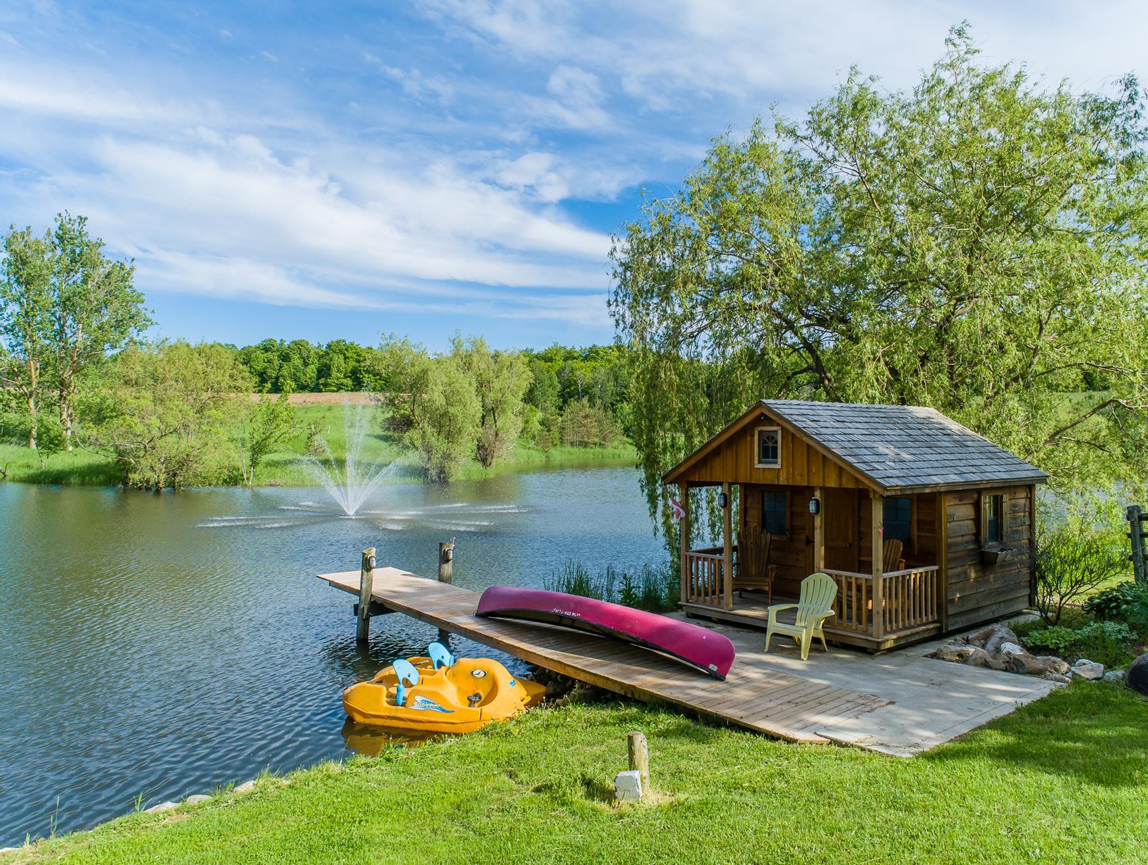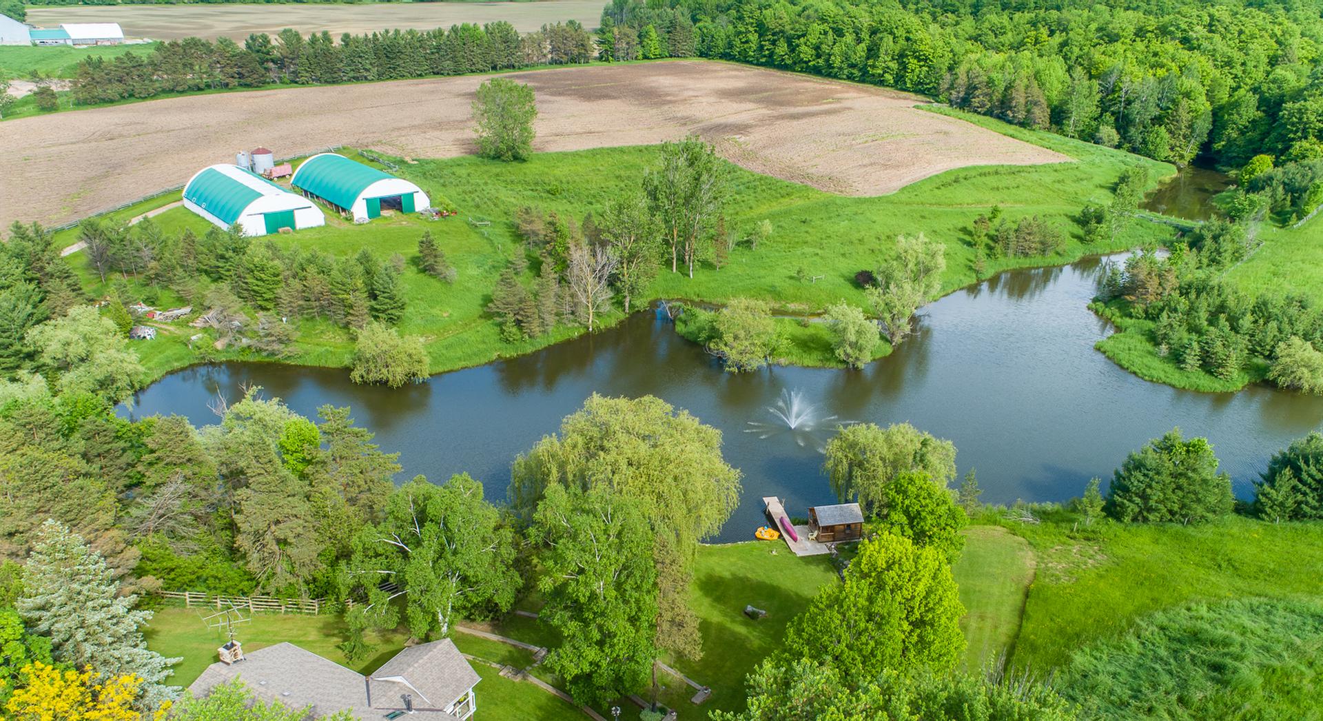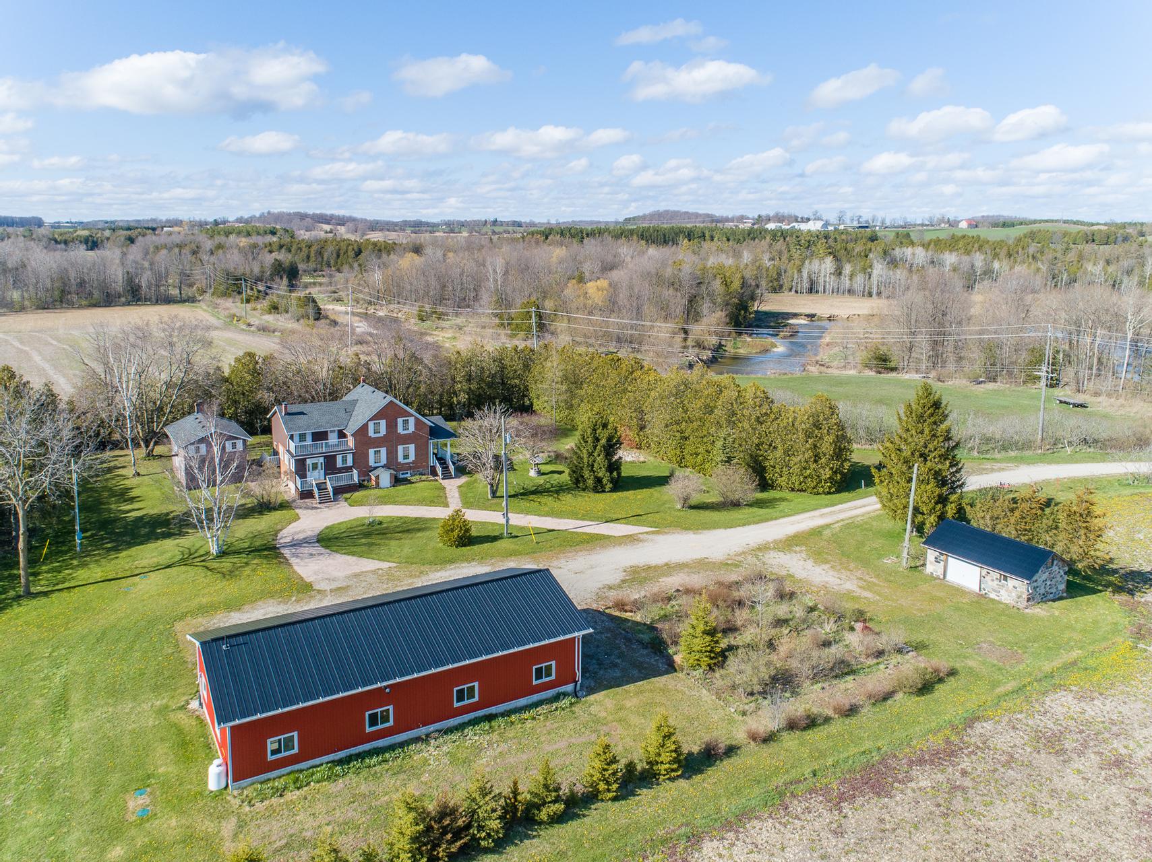Listings
All fields with an asterisk (*) are mandatory.
Invalid email address.
The security code entered does not match.

382367 CONCESSION 4 NDR
West Grey, Ontario
Listing # X11916737
$1,950,000
1 Baths
$1,950,000
382367 CONCESSION 4 NDR West Grey, Ontario
Listing # X11916737
1 Baths
This versatile 97-acre farm in the heart of West Grey offers a meticulously renovated house, excellent outbuildings, and 75-80 acres of workable land, predominantly Harriston Loam soil with 55 acres tiled and is fully fenced. The west side of farm also has a pretty creek and forest. The main barn measures 51' x 96' with curtain ventilation on the south side and two roll-up doors. The Brightspan coverall, constructed in 2022, is 98' long by 50' wide. The heated shop, sized 80'x40' has two roll-up doors and a 80'x13' lean-to. All buildings are in impeccable condition and currently configured for sheep and beef farming but are easily adaptable for other uses. The 1.5-storey home has undergone extensive renovations from the roof down. The main floor has a foyer, open dining/livingroom with patio doors to a 16'x14' deck, kitchen, bedroom and bathroom. Second floor has a bedroom/office plus an open room being used as a bedroom. Lower level with bedroom or office, laundry room and utility room. Updates include windows, roof, decor, bathrooms, kitchen, spray foam insulation and furnace. 100 amp. With bio-security measures in place, viewing is strictly by appointment only. Don't miss this exceptional opportunity to move right in and begin farming. (id:27)

3 ELORA STREET
Minto (Clifford), Ontario
Listing # X11879944
$1,199,000
$1,199,000
3 ELORA STREET Minto (Clifford), Ontario
Listing # X11879944
Excellent soon to be 6-unit building is your next investment opportunity! Situated on the main street of Clifford, this property boasts great visibility, making it a prime location for businesses and nice for tenants to be able to walk to the amenities. The main level features a fully operational restaurant, attracting consistent foot traffic. Another commercial unit is near completion and will add to the cash flow. Additionally, upstairs you'll find 4 residential units, all of which are already rented. Additional perks include: large parking lot located at the back of the building. Dual Access: Two stairwells provide easy access to the apartments from both the front and back. Don’t miss out on this versatile investment with a mix of commercial and residential income streams. (id:27)

402238 GREY ROAD 4
West Grey, Ontario
Listing # X10848190
$929,000
3+1 Beds
/ 1 Baths
$929,000
402238 GREY ROAD 4 West Grey, Ontario
Listing # X10848190
3+1 Beds
/ 1 Baths
Discover the potential of this 55-acre farm, nestled between Hanover and Durham on a convenient paved road. With approximately 34.5 systematically tiled acres, outbuildings and a house, this property is great for the hobby farmer. The farm includes a variety of outbuildings: a modern 50'x50' Calhoun hoop barn equipped with two water hydrants, a 48'x32' livestock barn featuring water and hydro, and an older 64'x24' shed. Additionally, there is a small horse paddock and two truck bodies, perfect for storage, chicken coop etc. The 4-bedroom, 1-bathroom house is set back from the road, offering privacy and a covered porch. The home features a newer metal roof (installed in 2021), a new pressure tank, large principal rooms, and a well-thought-out layout, but is in need of updating. The soil composition is primarily Harriston Silt loam, with a small area of muck soil in front of the house. Forest is mostly cedar. This property offers endless opportunities for improvement and customization, making it ideal for a hobby farm or a larger agricultural operation. Don't miss out on this versatile and promising farmstead! (id:27)

216 FISHER CRESCENT
West Grey (Ayton), Ontario
Listing # X10847326
$878,500
2+1 Beds
/ 3 Baths
$878,500
216 FISHER CRESCENT West Grey (Ayton), Ontario
Listing # X10847326
2+1 Beds
/ 3 Baths
Discover this beautifully modernized 2+2 bedroom bungalow, nestled on a quiet cul-de-sac and backing onto the tranquil Saugeen River. Enjoy stunning views of water and forest in this executive home, offering a perfect blend of natural beauty and town convenience. The bricked bungalow features a remodeled great room with luxury vinyl flooring, updated kitchen, expansive island, quartz countertops, stainless steel appliances, bar fridge, and a dining nook with a coffee bar that opens onto a private deck. The living room is enhanced by recessed lighting and a large picture window, capturing the breathtaking scenery year-round. The main floor (1350 sq ft) also includes two bedrooms, a renovated bathroom with spacious walk-in shower and double sinks, a welcoming foyer, storage room and double car garage (22'7x22'6) with a separate workshop (16'11"" x 7'3"") plus an entry to the lower level. The lower level offers a cozy wood stove, large picture windows to capture the views, 2 walkouts to the backyard, an additional bedroom, a den, a 3-piece and 2-piece bathroom, cold storage, a spacious laundry room with access to an outdoor patio, a utility room, and additional storage space.\r\n\r\nOutside, this exceptional property extends to the river's edge, with only one neighbour to the north and an unopened road allowance to the south. The lot offers picturesque views in every season, ample space for campfires, gardens, and outdoor play. Some of the many features are the remodelled main floor, newer roof, furnace, water softener, pressure tank plus lower-level decor. For those seeking a peaceful, nature-inspired lifestyle, enjoy the front covered porch, private backyard balcony plus lower level patio. Ayton is a quaint town with a general store with LCBO outlet, post office, Ayton Auto, two restaurants, Community Hall and Arena, school, churches and the beautiful Saugeen River dam. Please note: Saugeen dam is privately owned-limited access. Area offers ATV and snowmobile tr (id:27)

424 ROYAL STREET E
North Perth, Ontario
Listing # X10845881
$629,000
4 Beds
/ 4 Baths
$629,000
424 ROYAL STREET E North Perth, Ontario
Listing # X10845881
4 Beds
/ 4 Baths
Charming remodeled century home in Listowel, thoughtfully converted into a duplex on a spacious lot directly across from a beautiful park. This brick two-story home has been tastefully updated over the past 10 years and offers a 3-bedroom front unit (1446 sq ft) and a 1-bedroom back unit (879 sq ft), both currently rented, providing an excellent income stream. Recent updates include modern kitchens, stylish flooring, refreshed bathrooms, and a durable metal roof. The property features a large lot with ample parking and a garden shed. Ideally situated across from a park with a splash pad, pool, and mature trees, this home offers a serene setting in a bustling town. Listowel boasts a thriving downtown, convenient box stores, and an easy commute to the city. Don’t miss this fantastic investment opportunity! (id:27)

53 7TH STREET
Hanover, Ontario
Listing # X10846000
$579,900
3 Beds
/ 2 Baths
$579,900
53 7TH STREET Hanover, Ontario
Listing # X10846000
3 Beds
/ 2 Baths
Discover this updated 3-bedroom, 2-bathroom side-split home, tastefully decorated and nestled on a serene ravine lot in Hanover. Upon entering, you'll be greeted by a bright, welcoming foyer with access to both the front door and the garage, featuring ample closet space and a bonus office area overlooking lush greenery. The main floor boasts a spacious living room with a large picture window and cozy gas fireplace, alongside a well-appointed kitchen and dining room with patio doors that open to a private backyard. Upstairs, you'll find three comfortable bedrooms and a modernized bathroom. The lower level offers a generous family room complete with an electric fireplace, a dry bar, extra storage, and a laundry room with an additional shower. Separate heating zones means everyone can be comfortable. Reasonable utilities. Outdoors, the expansive backyard invites you to explore nature with stairs leading into the forest, plus a patio, garden shed, and plenty of space for outdoor activities. Every back window showcases the forested backyard. The front yard features a double driveway and a garage, providing ample parking. This charming property is well-maintained and offers the perfect blend of comfort, privacy, and natural beauty plus within walking distance to the downtown amenities and steps away from the lovely walking trails along the Saugeen River. (id:27)

118 SHADY HILL ROAD
West Grey, Ontario
Listing # X11898852
$559,000
2+1 Beds
/ 3 Baths
$559,000
118 SHADY HILL ROAD West Grey, Ontario
Listing # X11898852
2+1 Beds
/ 3 Baths
Beautiful 2+1 bedroom, 3-bathroom end-unit townhouse with a finished lower level and many high-end design touches. Built in 2022 by the highly regarded Candue Homes, this property is situated in a fantastic neighbourhood and offers quality and charm at every turn. The open-concept great room is an entertainer's dream, featuring a custom kitchen with quartz countertops, a full appliance package, a double door pantry, and stylish shiplap detailing behind the TV and electric fireplace. Enjoy easy indoor-outdoor living with sliding doors leading to a back deck.\r\n\r\nThe main floor includes a beautiful primary bedroom suite with an enlarged walk-in closet and a private en-suite featuring a custom walk-in tiled shower. An additional bedroom, a main-floor laundry room, and a full bathroom complete the main level. Head downstairs to find a spacious family room, a third bedroom, another bathroom, and ample storage space, including a utility room.\r\n\r\nUpgrades include luxury vinyl flooring, tasteful decor, and the perks of an end unit, like extra natural light. Outside, enjoy a landscaped yard with an attached garage (complete with opener), a back deck with a BBQ hookup and a privacy fence. No rentals and Tarion warranty provides added peace of mind. Don’t miss out on this home—a cut above the rest! (id:27)

124 6TH AVENUE E
Owen Sound, Ontario
Listing # X10847019
$528,500
3+2 Beds
/ 2 Baths
$528,500
124 6TH AVENUE E Owen Sound, Ontario
Listing # X10847019
3+2 Beds
/ 2 Baths
Lovely 3+2 bedroom raised bungalow, perfectly situated on a picturesque ravine lot at the end of a quiet cul-de-sac in a popular neighbourhood. This spacious and light-filled home offers an efficient layout. The main floor boasts a welcoming living room with a large picture window, a formal dining room, and a bright kitchen with views over the ravine. Additionally, there are three comfortable bedrooms and a full bathroom on this level. The lower level features a cozy family room with a gas fireplace, two additional bedrooms, a bathroom, a workshop, and a utility room.\r\n\r\nThe home has been meticulously maintained and upgraded, ensuring peace of mind for its future owners. Recent updates include new kitchen worktops and appliances in 2017, a new stove in 2024, upgraded attic insulation to R60, a 100-amp breaker panel (2020), a new fireplace (2017), and new fixtures in the main bathroom (2018). The basement powder room was renovated in 2018, and new flooring was installed in the living room, dining room, hallway, and third bedroom in 2017. Other notable updates include new air conditioning (2017), a new roof (2017), a new driveway (2024), exterior of 12'x10 garden shed and new flooring throughout the basement (2020), including Dri Core under flooring in the family room (2020). The washer and dryer were also replaced in 2017.\r\n\r\nStep outside to enjoy the serene backyard, featuring a deck and a fenced-in area—a true nature lover's paradise with stunning ferns and diverse tree species. The lot continues 60' down the ravine, a lush greenspace and a bird lovers paradise, connecting you to the Bruce Trail and the Syndenham River, which leads into the beautiful Harrison Park. This home offers the perfect blend of comfort, convenience, and natural beauty. Don't miss out! (id:27)

381 10TH STREET
Hanover, Ontario
Listing # X11923633
$499,000
$499,000
381 10TH STREET Hanover, Ontario
Listing # X11923633
A gorgeous church brimming with character, situated on the main street of Hanover. This stunning brick structure offers approximately 11,000 square feet of space, featuring a majestic bell tower, a breathtaking sanctuary with vaulted ceilings, original wood beams, intricate trim, and beautiful leaded stained glass windows. The sanctuary also boasts a balcony and a wall of unique leaded glass sliding doors. Included are a historic pipe organ and baptismal font. The main floor encompasses a spacious fellowship room, offices, and bathrooms, while the upper level houses additional classrooms. The lower level is complete with a large meeting area, storage, kitchen, bathrooms, and more classrooms. Accessibility is ensured with a ground-level elevator. The property is equipped with Viessmann boilers, offers parking along the south side, and showcases a large front yard with excellent visibility. This century-old building is filled with endless possibilities for its next chapter. (id:27)

2 SANCTUARY STREET
Kincardine, Ontario
Listing # X10845664
$389,000
3+1 Beds
/ 2 Baths
$389,000
2 SANCTUARY STREET Kincardine, Ontario
Listing # X10845664
3+1 Beds
/ 2 Baths
Raised bungalow in the village of Underwood, close to the gates of Bruce Power and the waters of beautiful Lake Huron. This 3+1 bedroom, 2 bathroom home features an updated kitchen, dining area, spacious living room plus 3 bathrooms and a full bathroom on main floor. The lower level is a full one bedroom apartment. Heating/cooling with a two head ductless heat pump (2023) which heats/cools main floor and lower level. Parking is at back off Sanctuary Street. Main floor was rented October 1, 2023 at $2250 inclusive monthly. Lower level vacant. No rental items, comes with all appliances, newer septic system on front lawn, municipal water. (id:27)

6 MAIN STREET S
Brockton, Ontario
Listing # X10848919
$339,000
$339,000
6 MAIN STREET S Brockton, Ontario
Listing # X10848919
Very good renovated commercial building with 2 units. This former Credit Union has a spacious entry into a large room-good for meetings or show room plus a kitchenette, 3 piece bathroom and another room. Kitchen, bathroom and flooring all updated. The back half contains a unit with a large room with kitchenette, bathroom, another room while the lower level has 2 rooms plus the utility room. Well cared for building with C2 zoning. Parking is on the north side. (id:27)

PART LOT 18 8TH AVENUE N
Hanover, Ontario
Listing # X10847595
$219,900
$219,900
PART LOT 18 8TH AVENUE N Hanover, Ontario
Listing # X10847595
Discover a rare opportunity to own a building lot on a peaceful, dead-end street in Hanover. This generous 88'x150' lot offers ample space to design and build your dream home. With a gentle slope to the back, it's perfect for a walkout basement. The large hill near the front is mostly topsoil. The property is enhanced by mature trees at the back. All services are conveniently located at the lot line, and there's no HST to worry about. Please note that lot lines on the aerial view are approximate; refer to the survey stakes for accuracy. Small piece of Hazard on SW corner. Address to be assigned once property is assigned to new owner. (id:27)






